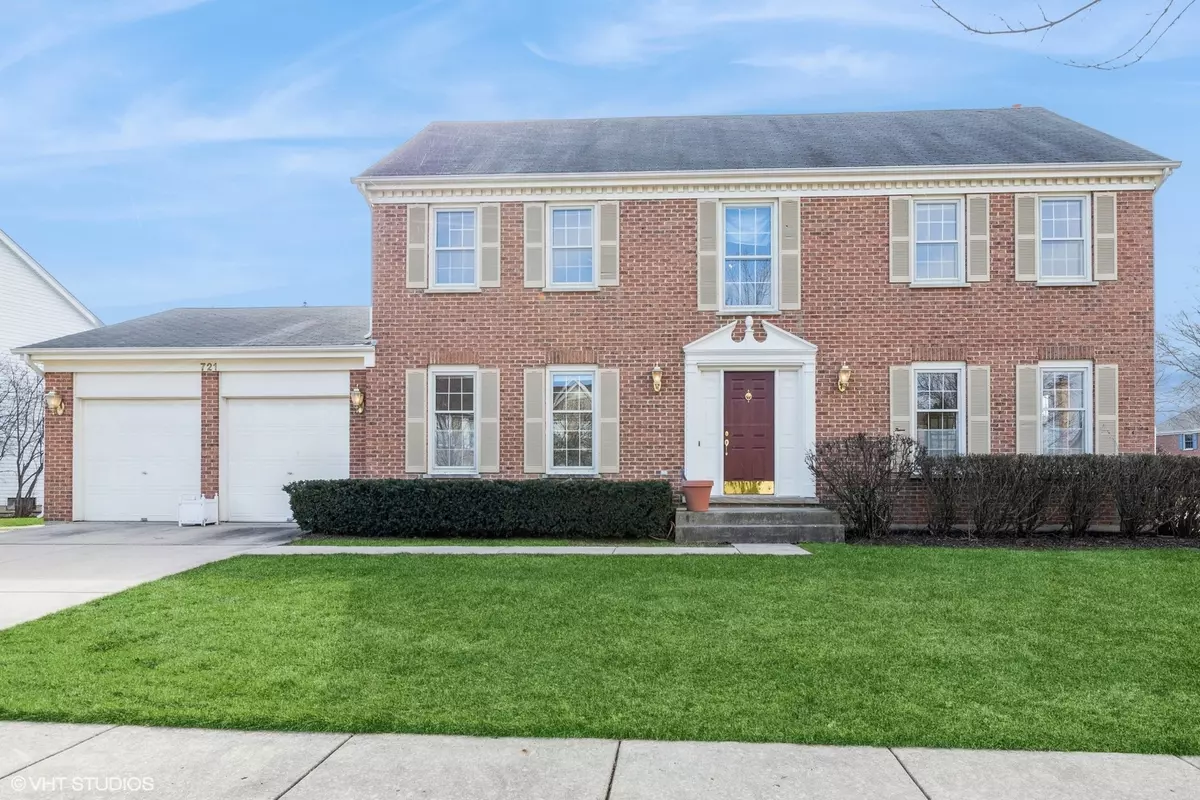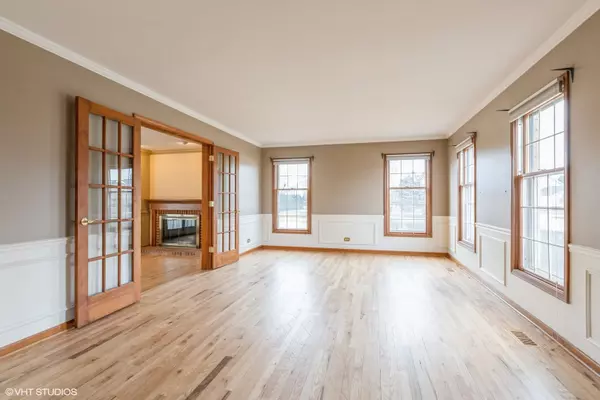$630,000
$599,900
5.0%For more information regarding the value of a property, please contact us for a free consultation.
721 Kylemore DR Des Plaines, IL 60016
4 Beds
2.5 Baths
2,782 SqFt
Key Details
Sold Price $630,000
Property Type Single Family Home
Sub Type Detached Single
Listing Status Sold
Purchase Type For Sale
Square Footage 2,782 sqft
Price per Sqft $226
Subdivision Kylemore Green
MLS Listing ID 11992916
Sold Date 04/23/24
Style Colonial
Bedrooms 4
Full Baths 2
Half Baths 1
HOA Fees $20/ann
Year Built 1992
Annual Tax Amount $11,638
Tax Year 2022
Lot Size 0.290 Acres
Lot Dimensions 106X109X111X30X86
Property Description
Wonderful Kylemore Greens location about 5 minutes from downtown Mount Prospect on a large 12,544 SF corner lot. Oak hardwood floors throughout spacious open layout 1st floor. Living room open from foyer and french doors to family room. Dining room connected to kitchen by butler's pantry. Eat-in kitchen with peninsula counters overlooking backyard. Step down from eat-in kitchen to family room with wood burning fireplace and built-in bookshelves. First floor also has powder room plus mudroom/laundry room off attached 2.5 car garage with ample storage. Spacious bedrooms on 2nd floor with double sink hall bathroom. Primary bedroom has walk-in closet, master bathroom with separate shower, double sink and bathtub. Full unfinished basement already partially framed out. Furnace and central air 2015.
Location
State IL
County Cook
Area Des Plaines
Rooms
Basement Full
Interior
Interior Features Hardwood Floors, First Floor Laundry, Walk-In Closet(s), Bookcases, Open Floorplan, Some Wall-To-Wall Cp
Heating Natural Gas, Forced Air
Cooling Central Air
Fireplaces Number 1
Fireplaces Type Wood Burning, Gas Starter
Equipment TV-Cable
Fireplace Y
Appliance Range, Dishwasher, Refrigerator, Washer, Dryer
Laundry In Unit
Exterior
Parking Features Attached
Garage Spaces 2.0
Community Features Park, Curbs, Sidewalks, Street Lights, Street Paved
Roof Type Asphalt
Building
Lot Description Corner Lot
Sewer Overhead Sewers
Water Public
New Construction false
Schools
Elementary Schools Euclid Elementary School
Middle Schools River Trails Middle School
High Schools Maine West High School
School District 26 , 26, 207
Others
HOA Fee Include Other
Ownership Fee Simple
Special Listing Condition None
Read Less
Want to know what your home might be worth? Contact us for a FREE valuation!

Our team is ready to help you sell your home for the highest possible price ASAP

© 2025 Listings courtesy of MRED as distributed by MLS GRID. All Rights Reserved.
Bought with Sheljo Abraham • Achieve Real Estate Group Inc





