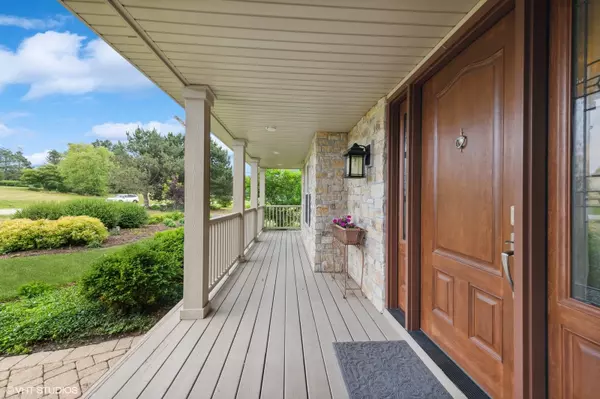$752,000
$739,900
1.6%For more information regarding the value of a property, please contact us for a free consultation.
13 Cambridge DR Hawthorn Woods, IL 60047
4 Beds
2.5 Baths
3,160 SqFt
Key Details
Sold Price $752,000
Property Type Single Family Home
Sub Type Detached Single
Listing Status Sold
Purchase Type For Sale
Square Footage 3,160 sqft
Price per Sqft $237
MLS Listing ID 11955678
Sold Date 04/29/24
Bedrooms 4
Full Baths 2
Half Baths 1
Year Built 1980
Annual Tax Amount $13,508
Tax Year 2022
Lot Size 0.940 Acres
Lot Dimensions 40611
Property Description
NOTHING TO DO BUT MOVE IN... every single room will have you saying "wow"! In district for Stevenson HS & Fremont Schools. Situated on nearly an acre of stunning perennial landscape, no expense was spared from top to bottom in this home! Custom millwork, gorgeous designer lighting and white crown moulding throughout! 4 bedrooms, 2 1/2 baths + an incredible 3 SEASON ROOM with access to an expansive tumbled brick paver patio & firepit area perfect for summer BBQ's! Professionally designed gardens and a lengthy covered porch welcome guests to a foyer with gleaming hardwood. Sunny and spacious living room with oversized windows leads to an elegant formal dining room with slider access to a fantastic 3-season sunroom with vaulted cedarwood planked ceiling bringing a little of the outdoors inside. Gourmet kitchen is equipped with high-end Thermador stainless appliances, exquisite 42" custom cherry cabinetry with pullout shelving, granite counters with breakfast bar + 8'x6' butler pantry with built-in wine rack and surrounded in extra large cabinet storage. 1st floor laundry/mud room includes cubbies and hooks to neatly store outerwear + Whirlpool Cabrio washer & LG dryer with granite counter sink. Vaulted family room features a cozy floor to ceiling stone fireplace & lush nature views of the backyard. Resort style living is the feel of the master suite with it's dramatic tray ceiling, romantic fireplace, custom built-ins and huge 15' x 6' walk-in closet with Elfa organizers is unbelievably huge! Private spa bath features calming diffused crown moulding light, an oversized shower area and dual vanity. Premium Brazilian Cherry hardwood flooring leads the way to 3 additional bedrooms, which share an additional beautifully designed full bath with jetted tub. All bedroom closets feature the Elfa Shelving system. Full finished basement rec room will be everyone's favorite place to relax & unwind! Something for everyone with a spacious rec room, fitness/bonus room & game area with built-in table space for guests. Multiple closets for storage is a big plus! 3.5 car garage.
Location
State IL
County Lake
Area Hawthorn Woods / Lake Zurich / Kildeer / Long Grove
Rooms
Basement Full
Interior
Interior Features Hardwood Floors, First Floor Laundry, Built-in Features, Walk-In Closet(s), Special Millwork, Granite Counters, Separate Dining Room
Heating Natural Gas, Forced Air
Cooling Central Air
Fireplaces Number 2
Fireplaces Type Gas Starter
Equipment Humidifier, Water-Softener Owned, CO Detectors, Ceiling Fan(s), Sump Pump
Fireplace Y
Appliance Range, Microwave, Dishwasher, High End Refrigerator, Washer, Dryer, Stainless Steel Appliance(s), Range Hood, Water Softener Owned
Laundry Gas Dryer Hookup, Sink
Exterior
Exterior Feature Brick Paver Patio, Fire Pit
Parking Features Attached
Garage Spaces 3.5
Community Features Park, Lake, Street Paved
Roof Type Asphalt
Building
Sewer Septic-Private
Water Private Well
New Construction false
Schools
Elementary Schools Fremont Elementary School
Middle Schools Fremont Middle School
High Schools Adlai E Stevenson High School
School District 79 , 79, 125
Others
HOA Fee Include None
Ownership Fee Simple
Special Listing Condition None
Read Less
Want to know what your home might be worth? Contact us for a FREE valuation!

Our team is ready to help you sell your home for the highest possible price ASAP

© 2024 Listings courtesy of MRED as distributed by MLS GRID. All Rights Reserved.
Bought with Susan Camiliere • RE/MAX All Pro






