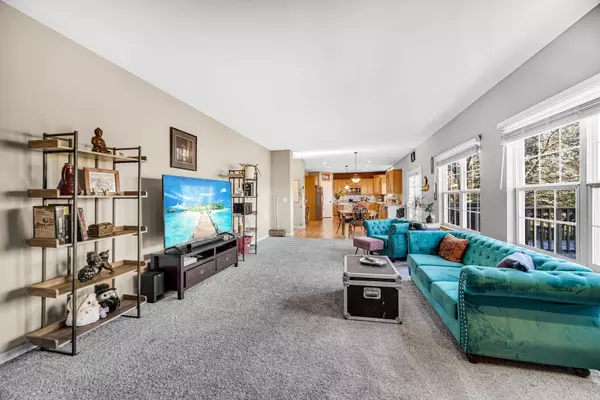$515,000
$492,500
4.6%For more information regarding the value of a property, please contact us for a free consultation.
696 Blackthorn DR Crystal Lake, IL 60014
5 Beds
3.5 Baths
3,758 SqFt
Key Details
Sold Price $515,000
Property Type Single Family Home
Sub Type Detached Single
Listing Status Sold
Purchase Type For Sale
Square Footage 3,758 sqft
Price per Sqft $137
Subdivision Native Run
MLS Listing ID 11974977
Sold Date 04/29/24
Bedrooms 5
Full Baths 3
Half Baths 1
HOA Fees $25/ann
Year Built 1998
Annual Tax Amount $13,539
Tax Year 2021
Lot Size 0.292 Acres
Lot Dimensions 80 X 159 X 71 X 96
Property Description
Welcome to 696 Blackthorn Drive, a stunning home nestled in the Native Run Estates Subdivision of Crystal Lake. This elegant, modern residence offers 5 bedrooms, 3.5 bathrooms, and an impressive 5,430 square feet of living space. You are greeted with the two-story foyer, gleaming hardwood floors, and brand new Pella windows that create a bright, welcoming atmosphere. The sun-drenched kitchen features stainless-steel appliances, a spacious island, custom maple cabinets, and a large pantry. The first floor includes an open space concept from kitchen to family room and includes a formal dining room and living room as well. There is also a first floor bedroom that could double as an office. The upstairs hosts 4 generous sized bedrooms. The primary suite boasts a sitting room, 2 walk-in closets, and an en-suite bath. The primary and second bedroom include a large flex space, and a second laundry room! In the basement you'll find the finished English basement with a wet bar providing ample space for gathering and entertaining. This turn-key home offers abundant storage, a newer HVAC system, a whole house AprilAire humidifier, and an attached 3-car garage. Conveniently located near Pingree station, shopping, recreation, and Health Bridge, this home is the epitome of luxury living.
Location
State IL
County Mchenry
Area Crystal Lake / Lakewood / Prairie Grove
Rooms
Basement Partial, English
Interior
Interior Features Vaulted/Cathedral Ceilings, Bar-Wet, Hardwood Floors, Second Floor Laundry, Built-in Features, Walk-In Closet(s)
Heating Natural Gas, Forced Air, Sep Heating Systems - 2+, Zoned
Cooling Central Air, Zoned
Fireplaces Number 1
Fireplaces Type Gas Log
Equipment TV-Cable, CO Detectors, Ceiling Fan(s), Sump Pump
Fireplace Y
Laundry Gas Dryer Hookup, In Unit, Sink
Exterior
Exterior Feature Deck, Storms/Screens
Parking Features Attached
Garage Spaces 3.5
Community Features Curbs, Sidewalks, Street Lights, Street Paved
Roof Type Asphalt
Building
Sewer Public Sewer
Water Public
New Construction false
Schools
Elementary Schools Husmann Elementary School
Middle Schools Hannah Beardsley Middle School
High Schools Prairie Ridge High School
School District 47 , 47, 155
Others
HOA Fee Include Insurance,Other
Ownership Fee Simple w/ HO Assn.
Special Listing Condition None
Read Less
Want to know what your home might be worth? Contact us for a FREE valuation!

Our team is ready to help you sell your home for the highest possible price ASAP

© 2024 Listings courtesy of MRED as distributed by MLS GRID. All Rights Reserved.
Bought with Alisa Morgan • Baird & Warner






