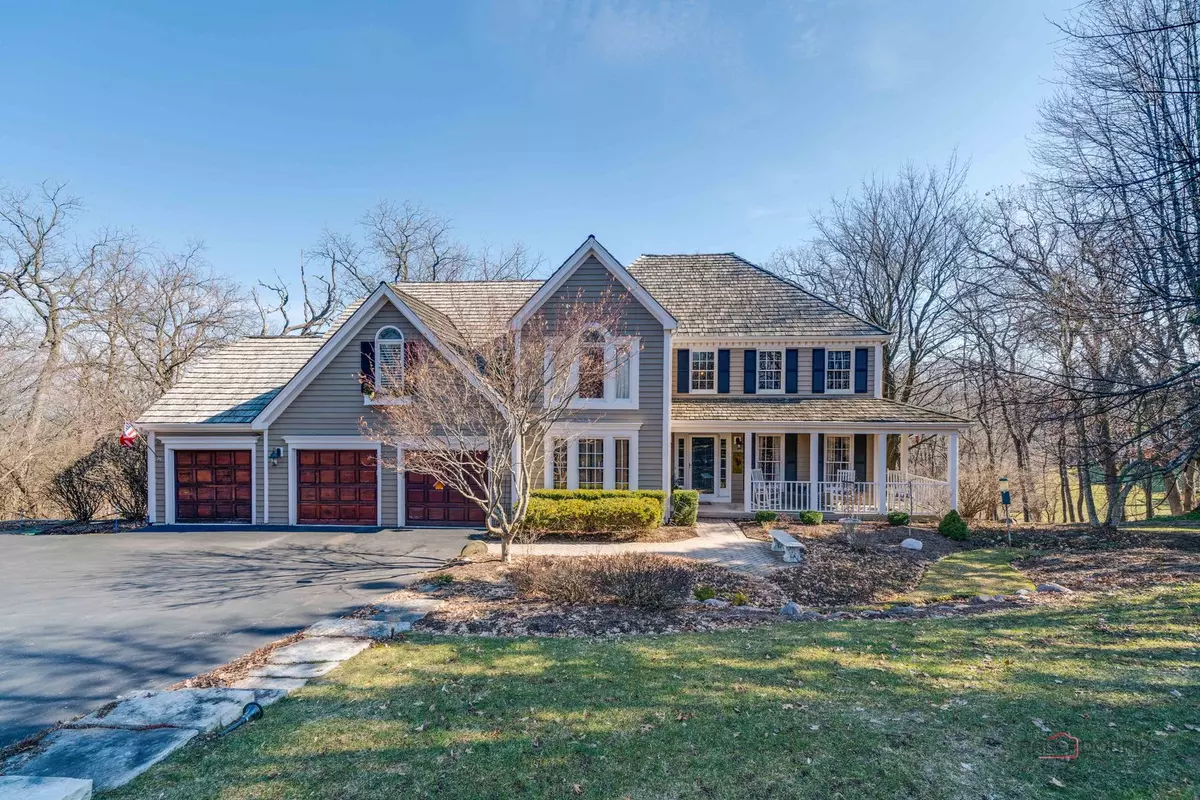$570,000
$579,999
1.7%For more information regarding the value of a property, please contact us for a free consultation.
661 saddle ridge Crystal Lake, IL 60012
4 Beds
3.5 Baths
3,300 SqFt
Key Details
Sold Price $570,000
Property Type Single Family Home
Sub Type Detached Single
Listing Status Sold
Purchase Type For Sale
Square Footage 3,300 sqft
Price per Sqft $172
MLS Listing ID 11986098
Sold Date 04/25/24
Bedrooms 4
Full Baths 3
Half Baths 1
Year Built 1990
Annual Tax Amount $13,548
Tax Year 2022
Lot Size 1.380 Acres
Lot Dimensions 1.38
Property Description
Welcome to 661 Saddle Ridge in Crystal Lake. This beautiful home is set on almost 1.5 acres with mature trees lining the property and the back of the yard meets up with Sternes woods with your very own personal access to miles of trails. This 4 bedroom 3.5 bathroom home has it all. Fabulous Custom Chef Kitchen with sub zero refrigerator, 2 ovens, granite countertops and a breathtaking view out the back. The spacious lower level just keeps going with two staircases at both ends and a family room, formal living room, dining room and a home office. Moving upstairs you will find a large primary with beautiful ensuite bathroom and walk-in closet. Three more bedrooms with another full bathroom as well. Heading to the basement from the foyer you will find it is fully Finished with a walkout mudroom, multiple large sliding doors and a Lower Level second kitchen and laundry room. All of this with a bonus room that can be used as a bedroom or home gym that sits next to another full bathroom. The backyard view makes you feel like you're in the country with Multi Level Decks And Paver Patio To Enjoy The Yard and trees for privacy. This home also has a 3 car garage with wood doors and unlimited space throughout. This home is less than 1 mile from Downtown, the train station and is in the very desirable Crystal Lake school district and much much more.
Location
State IL
County Mchenry
Area Crystal Lake / Lakewood / Prairie Grove
Rooms
Basement Full
Interior
Heating Natural Gas
Cooling Central Air
Fireplace N
Exterior
Parking Features Attached
Garage Spaces 3.0
Building
Sewer Septic-Private
Water Public
New Construction false
Schools
School District 47 , 47, 155
Others
HOA Fee Include None
Ownership Fee Simple
Special Listing Condition None
Read Less
Want to know what your home might be worth? Contact us for a FREE valuation!

Our team is ready to help you sell your home for the highest possible price ASAP

© 2025 Listings courtesy of MRED as distributed by MLS GRID. All Rights Reserved.
Bought with Cory Jones • eXp Realty, LLC - St. Charles





