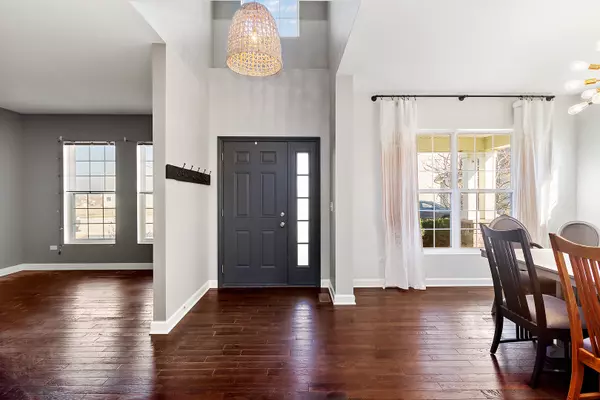$527,500
$515,000
2.4%For more information regarding the value of a property, please contact us for a free consultation.
154 Bluegrass Pkwy Oswego, IL 60543
4 Beds
2.5 Baths
2,872 SqFt
Key Details
Sold Price $527,500
Property Type Single Family Home
Sub Type Detached Single
Listing Status Sold
Purchase Type For Sale
Square Footage 2,872 sqft
Price per Sqft $183
Subdivision The Oaks At Churchill Club
MLS Listing ID 11994695
Sold Date 04/26/24
Bedrooms 4
Full Baths 2
Half Baths 1
HOA Fees $20/mo
Year Built 2014
Annual Tax Amount $11,058
Tax Year 2022
Lot Size 0.300 Acres
Lot Dimensions 48X169X61X96X118
Property Description
Welcome to this impeccable single-family residence, located in the popular Oaks of Churchill Club, this home is perfect for the modern family seeking comfort, style, and convenience. Upon entering, the warmth of hardwood flooring greets you, extending throughout the main level. The foyer opens to a dining room and front room ready to be transformed into an office, playroom, or cozy den, catering to your families' evolving needs. The heart of the home is the gourmet kitchen, which dazzles with a large granite island complemented by an eat-in table space, creating the perfect spot for family gatherings. A convenient nook next to the kitchen includes a beverage fridge and bar area, making entertaining a breeze. The family room, open to the kitchen, encourages quality time with loved ones, under the ambiance of industrial light fixtures that add a contemporary touch. Sliding glass doors reveal a stamped concrete patio and a spacious side yard, inviting outdoor living and seamless indoor-outdoor flow. Heading upstairs, birch hardwood flooring can be found in the hallway, master bedroom, and one additional bedroom. The master suite is a true retreat, featuring a walk-in closet, dual sinks, a separate shower, and a soothing soaker tub that promises relaxation. A practical mud room with laundry leads to a 3-car tandem garage, providing ample space for vehicles and storage. Nestled on a generous .30-acre lot, this home offers room to play. Ideal for families, this gem combines elegance, space, and convenience to create the perfect setting for making lifelong memories. Finally, an unfinished basement with crawl is perfect for additional storage or bring your ideas to finish for additional living space. Oaks of Churchill is included in Churchill Club amenities where you can utilize the pool, tennis courts, fitness center, clubhouse and miles of nature trails to run or walk and enjoy the native prairie land and ponds. Conveniently located to downtown Oswego shopping, Riverwalk and restaurants.
Location
State IL
County Kendall
Area Oswego
Rooms
Basement Partial
Interior
Interior Features Hardwood Floors, First Floor Laundry, Walk-In Closet(s)
Heating Natural Gas, Forced Air
Cooling Central Air
Equipment TV-Dish, CO Detectors, Ceiling Fan(s)
Fireplace N
Appliance Range, Microwave, Dishwasher, Refrigerator, Washer, Dryer, Wine Refrigerator
Exterior
Exterior Feature Stamped Concrete Patio
Parking Features Attached
Garage Spaces 3.0
Building
Sewer Public Sewer
Water Public
New Construction false
Schools
Elementary Schools Old Post Elementary School
Middle Schools Thompson Junior High School
High Schools Oswego High School
School District 308 , 308, 308
Others
HOA Fee Include Clubhouse,Exercise Facilities,Pool
Ownership Fee Simple w/ HO Assn.
Special Listing Condition None
Read Less
Want to know what your home might be worth? Contact us for a FREE valuation!

Our team is ready to help you sell your home for the highest possible price ASAP

© 2025 Listings courtesy of MRED as distributed by MLS GRID. All Rights Reserved.
Bought with Melanie Everett • Melanie Everett & Company





