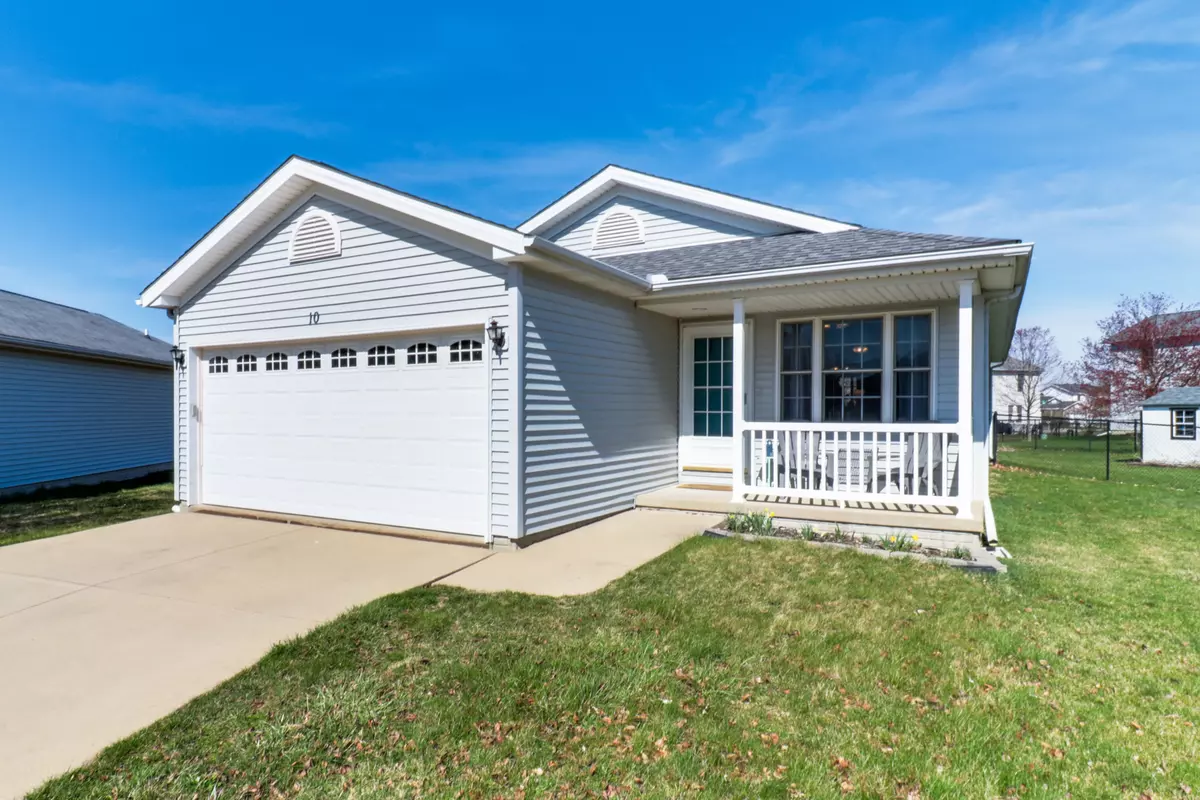$261,250
$245,000
6.6%For more information regarding the value of a property, please contact us for a free consultation.
10 Zavitz CT Bloomington, IL 61704
4 Beds
3 Baths
2,478 SqFt
Key Details
Sold Price $261,250
Property Type Single Family Home
Sub Type Detached Single
Listing Status Sold
Purchase Type For Sale
Square Footage 2,478 sqft
Price per Sqft $105
Subdivision Mcgraw Park
MLS Listing ID 11999931
Sold Date 04/26/24
Style Ranch
Bedrooms 4
Full Baths 3
Year Built 2003
Annual Tax Amount $4,911
Tax Year 2022
Lot Size 10,585 Sqft
Lot Dimensions 27X116X114X24X153
Property Description
Move-in ready 4 bedroom, 3 bath Ranch in East Bloomington on quiet cul-de-sac! Open floorplan offers cathedral ceilings & natural light. Neutral, open kitchen hosts newer appliances. Generously sized primary bedroom features cathedral ceilings, an entire wall of closets, & a private, attached full bath. Two additional bedrooms & a full bath round out the main level. The massive finished lower level includes 9-foot ceilings, huge family room area with corner gas fireplace, a large 4th bedroom & convenient full bath with dual vanity...just perfect for a guest suite. Spacious laundry room with mud sink. Fantastic, pie-shaped fenced yard has patio in back & cozy covered porch in front. Expanded, 2-car garage was designed with an additional 6 feet for hobby area or great storage space! Pull-down attic stairs. Roof:2016.
Location
State IL
County Mclean
Area Bloomington
Rooms
Basement Full
Interior
Interior Features Vaulted/Cathedral Ceilings, First Floor Bedroom, First Floor Full Bath, Ceilings - 9 Foot, Open Floorplan, Pantry
Heating Natural Gas, Forced Air
Cooling Central Air
Fireplaces Number 1
Fireplaces Type Attached Fireplace Doors/Screen, Gas Log
Equipment Humidifier, Ceiling Fan(s), Sump Pump, Radon Mitigation System
Fireplace Y
Appliance Range, Microwave, Dishwasher, Refrigerator
Laundry Electric Dryer Hookup, Sink
Exterior
Exterior Feature Patio
Parking Features Attached
Garage Spaces 2.0
Community Features Curbs, Sidewalks, Street Paved
Building
Lot Description Corner Lot, Cul-De-Sac, Fenced Yard, Irregular Lot, Landscaped, Mature Trees, Level
Sewer Public Sewer
Water Public
New Construction false
Schools
Elementary Schools Northpoint Elementary
Middle Schools Kingsley Jr High
High Schools Normal Community High School
School District 5 , 5, 5
Others
HOA Fee Include None
Ownership Fee Simple
Special Listing Condition None
Read Less
Want to know what your home might be worth? Contact us for a FREE valuation!

Our team is ready to help you sell your home for the highest possible price ASAP

© 2025 Listings courtesy of MRED as distributed by MLS GRID. All Rights Reserved.
Bought with Garrett VonDerHeide • BHHS Central Illinois, REALTORS





