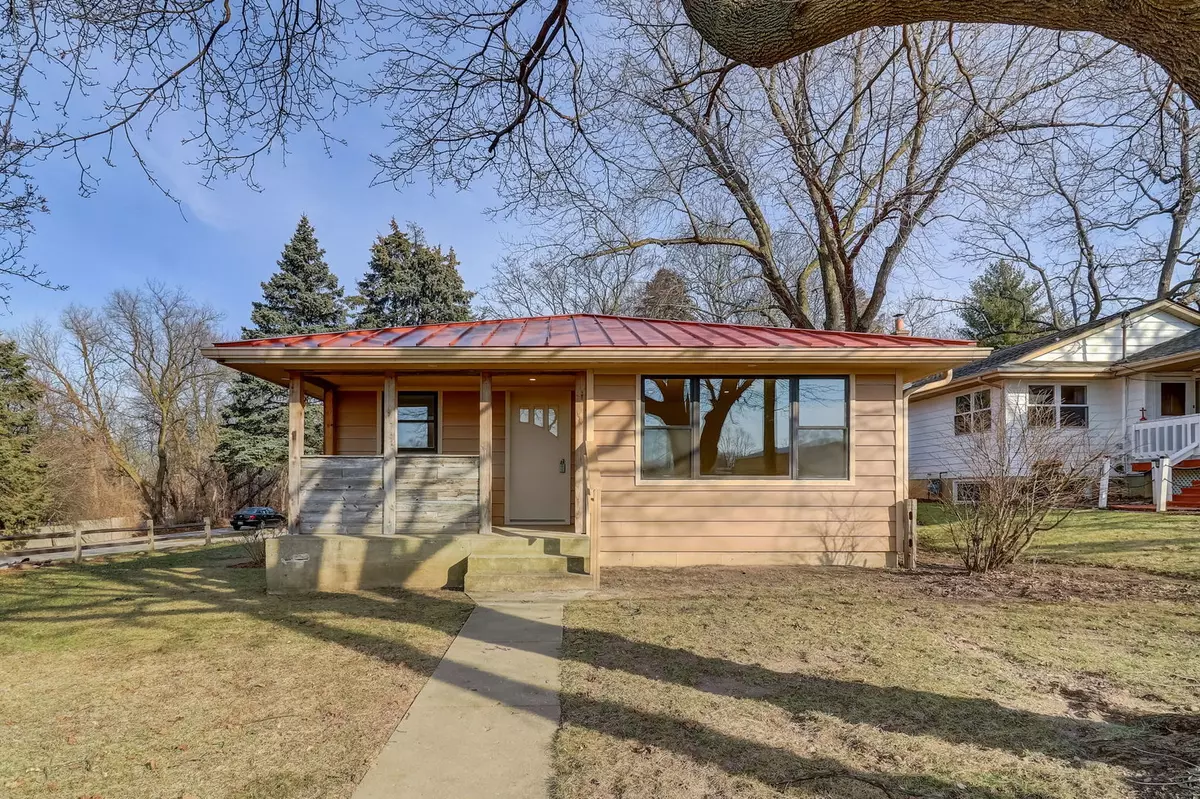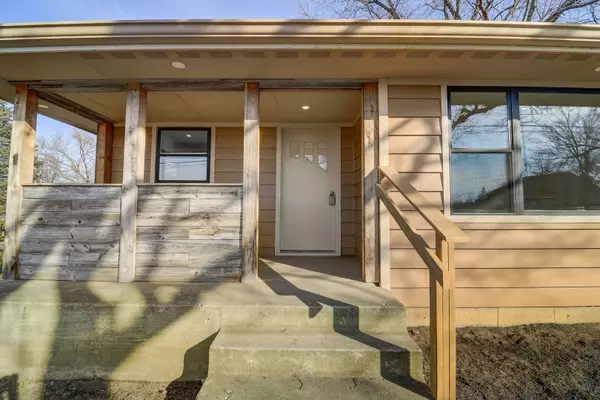$310,000
$318,000
2.5%For more information regarding the value of a property, please contact us for a free consultation.
91 East ST Crystal Lake, IL 60014
3 Beds
2 Baths
1,050 SqFt
Key Details
Sold Price $310,000
Property Type Single Family Home
Sub Type Detached Single
Listing Status Sold
Purchase Type For Sale
Square Footage 1,050 sqft
Price per Sqft $295
MLS Listing ID 12008494
Sold Date 04/26/24
Style Ranch
Bedrooms 3
Full Baths 2
Year Built 1964
Annual Tax Amount $5,369
Tax Year 2022
Lot Size 0.400 Acres
Lot Dimensions 66X290
Property Description
UPDATED brick ranch home on an amazing lot! Larger than it looks from the outside. Gleaming hardwood floors, fresh paint, new can lights & remodeled bathroom. Kitchen has new vinyl flooring & trim. The finished basement is an ideal space for a home theater or rec room. Basement has a full bathroom. Basement cabinets have cold and hot water access so you could make a second kitchen or have an amazing bar setup. Finished and unfinished storage areas! Roof, furnace, A/C, water heater, all new in the past 4 years. Metal standing seam roof has a lifetime warranty! The lot has mature trees, gravel parking pad at the back of the lot ideal for your work truck or RV. New brick paver driveway and patio. Two car detached garage is perfect for a mechanic or anyone that works in the trades. It is heated, insulated, and has its own electrical panel. Ideal location close to downtown Crystal Lake, Metra, restaurants, shops, schools and entertainment. Tour this gem today!
Location
State IL
County Mchenry
Area Crystal Lake / Lakewood / Prairie Grove
Rooms
Basement Full
Interior
Interior Features Hardwood Floors
Heating Natural Gas, Forced Air
Cooling Central Air
Fireplace N
Appliance Range, Dishwasher
Laundry Gas Dryer Hookup, In Unit
Exterior
Exterior Feature Patio, Porch
Parking Features Detached
Garage Spaces 2.0
Community Features Street Paved
Roof Type Metal
Building
Lot Description Mature Trees
Sewer Public Sewer
Water Public
New Construction false
Schools
Elementary Schools Coventry Elementary School
Middle Schools Hannah Beardsley Middle School
High Schools Crystal Lake Central High School
School District 47 , 47, 155
Others
HOA Fee Include None
Ownership Fee Simple
Special Listing Condition None
Read Less
Want to know what your home might be worth? Contact us for a FREE valuation!

Our team is ready to help you sell your home for the highest possible price ASAP

© 2024 Listings courtesy of MRED as distributed by MLS GRID. All Rights Reserved.
Bought with Brandy Schuldt • Keller Williams North Shore West






