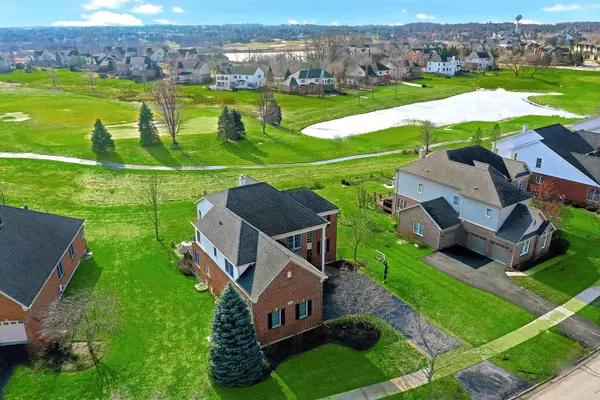$630,000
$649,000
2.9%For more information regarding the value of a property, please contact us for a free consultation.
26 Championship Pkwy Hawthorn Woods, IL 60047
5 Beds
3.5 Baths
3,013 SqFt
Key Details
Sold Price $630,000
Property Type Single Family Home
Sub Type Detached Single
Listing Status Sold
Purchase Type For Sale
Square Footage 3,013 sqft
Price per Sqft $209
Subdivision Hawthorn Woods Country Club
MLS Listing ID 12004531
Sold Date 04/26/24
Style Traditional
Bedrooms 5
Full Baths 3
Half Baths 1
HOA Fees $589/mo
Year Built 2005
Annual Tax Amount $11,323
Tax Year 2022
Lot Size 0.350 Acres
Lot Dimensions 127 X 140 X 73 X 161
Property Description
Welcome to your dream home in the prestigious Hawthorn Woods Country Club, where luxury meets lifestyle! Nestled on an enviable golf course location, this stunning 4-bedroom, 3.5-bathroom residence boasts incomparable views and an array of high-end features. As you approach, the captivating curb appeal sets the tone for the elegance that awaits within. Step into a home that has been thoughtfully refreshed with freshly painted walls, refinished floors, and adorned with new trending decor and custom light fixtures throughout. The white kitchen, a focal point of the home, invites you with its timeless beauty and functionality. The spacious living and family rooms, connected by a dual fireplace, offer a two-story sanctuary of serenity. With brand new Frank Lloyd Wright staircase balusters and wrought iron spindles, the entryway to the home is magical. The master bedroom, featuring new hardwood floors and a large sitting area, leads to a spa-like master bath and a cleverly designed built-in closet offering extra space and breathtaking views of the golf course. Three additional bedrooms, generously sized and enhanced with new carpeting, provide comfort and style. The luxurious dining room, easily accessible to the gourmet kitchen and outdoor patio through sliders, is perfect for hosting memorable gatherings. The full finished basement adds another dimension to this already impressive home, offering a full bedroom, English lookout windows, a recreation area, and a fully updated modern bathroom. But the allure of this residence extends beyond its impeccable interiors. Ideally located within the gates of Hawthorn Woods Country Club, residents enjoy a wealth of amenities, including a pool, a full-service restaurant and clubhouse, fitness center, tennis courts, paddle tennis, fire pits, and more. It's not just a home; it's an enviable lifestyle. Convenience is key, with the property situated close to schools, shopping, entertainment, and more. Don't miss the opportunity to make this gorgeous Hawthorn Woods residence your own - where luxury, leisure, and a vibrant community come together seamlessly. Maintenance free living at it's best with snow and lawn care included for your new home! Your forever home awaits!
Location
State IL
County Lake
Area Hawthorn Woods / Lake Zurich / Kildeer / Long Grove
Rooms
Basement English
Interior
Interior Features Vaulted/Cathedral Ceilings, Hardwood Floors, First Floor Laundry, Walk-In Closet(s)
Heating Natural Gas, Forced Air, Zoned
Cooling Central Air
Fireplaces Number 2
Fireplaces Type Double Sided, Gas Starter
Equipment Humidifier, Sump Pump
Fireplace Y
Appliance Double Oven, Microwave, Dishwasher, Refrigerator, Washer, Dryer
Laundry Sink
Exterior
Exterior Feature Brick Paver Patio
Parking Features Attached
Garage Spaces 2.0
Community Features Clubhouse, Park, Pool, Tennis Court(s), Curbs, Gated, Sidewalks, Street Paved
Roof Type Asphalt
Building
Lot Description Golf Course Lot
Sewer Public Sewer
Water Community Well
New Construction false
Schools
Elementary Schools Fremont Elementary School
Middle Schools Fremont Middle School
High Schools Mundelein Cons High School
School District 79 , 79, 120
Others
HOA Fee Include Insurance,Clubhouse,Exercise Facilities,Pool,Lawn Care,Snow Removal
Ownership Fee Simple w/ HO Assn.
Special Listing Condition None
Read Less
Want to know what your home might be worth? Contact us for a FREE valuation!

Our team is ready to help you sell your home for the highest possible price ASAP

© 2024 Listings courtesy of MRED as distributed by MLS GRID. All Rights Reserved.
Bought with Helen Oliveri • Helen Oliveri Real Estate






