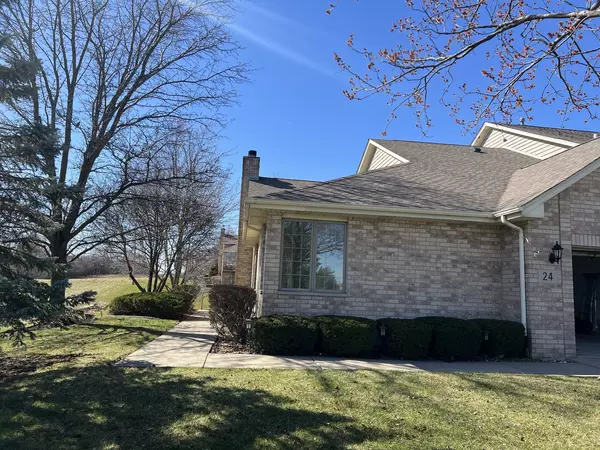$670,000
$625,000
7.2%For more information regarding the value of a property, please contact us for a free consultation.
24 Pine Needles DR Lemont, IL 60439
4 Beds
3 Baths
1,913 SqFt
Key Details
Sold Price $670,000
Property Type Townhouse
Sub Type Townhouse-Ranch,Ground Level Ranch
Listing Status Sold
Purchase Type For Sale
Square Footage 1,913 sqft
Price per Sqft $350
Subdivision Ruffled Feathers
MLS Listing ID 12000408
Sold Date 04/22/24
Bedrooms 4
Full Baths 3
HOA Fees $360/mo
Rental Info No
Year Built 1999
Annual Tax Amount $3,068
Tax Year 2021
Lot Dimensions 112X52
Property Description
Luxurious Ranch townhome in Ruffled Feathers.This beautiful residence has been completely renovated. Soaring vaulted ceilings in living /dining room with wainscoting and designer lighting, gas fireplace .Stunning custom kitchen with quartzite countertops opens up to a private deck.Main floor primary bedroom with an en-suite spa like bathroom(heated. floors,free standing tub). Two additional spacious bedrooms with ample closet space on the main level . The finished walk-out basement offers an expansive family room with a built-in wet bar, a full bathroom, a 32x16 work room with a custom rail storage system, a utility sink and access to a covered patio. The utility room houses mechanicals including the HVAC system, on demand hot water and ejector pump plus a very generous amount of additional storage space. This private community is secured with a Guardhouse and beautiful grounds. The convenience of the Ruffled Feathers Golf Club with a Pete Dye designed golf course, a club house, banquet venue, and a Bar & Grill. Minutes from shopping, dining, microbreweries, METRA, expressway access, parks, schools, The Forge Lemont Quarries, Farmers Market, and everything Lemont's vibrant downtown offers!
Location
State IL
County Cook
Area Lemont
Rooms
Basement Full, Walkout
Interior
Interior Features Vaulted/Cathedral Ceilings, Skylight(s), Bar-Wet, Hardwood Floors, First Floor Bedroom, First Floor Laundry, First Floor Full Bath, Storage, Built-in Features, Walk-In Closet(s), Some Wood Floors, Pantry, Workshop Area (Interior)
Heating Natural Gas, Forced Air
Cooling Central Air
Fireplaces Number 2
Fireplaces Type Gas Starter
Equipment Humidifier, CO Detectors, Sump Pump
Fireplace Y
Appliance Dishwasher, Refrigerator, Washer, Dryer, Cooktop, Built-In Oven
Laundry Sink
Exterior
Exterior Feature Balcony, Deck, Patio, Storms/Screens, End Unit
Parking Features Attached
Garage Spaces 2.0
Amenities Available Door Person, Golf Course, Restaurant
Roof Type Asphalt
Building
Lot Description Landscaped
Story 1
Sewer Public Sewer
Water Public
New Construction false
Schools
High Schools Lemont Twp High School
School District 113A , 113A, 210
Others
HOA Fee Include Lawn Care,Snow Removal
Ownership Fee Simple w/ HO Assn.
Special Listing Condition None
Pets Allowed Cats OK, Dogs OK
Read Less
Want to know what your home might be worth? Contact us for a FREE valuation!

Our team is ready to help you sell your home for the highest possible price ASAP

© 2024 Listings courtesy of MRED as distributed by MLS GRID. All Rights Reserved.
Bought with Katie Ramoley • Coldwell Banker Realty






