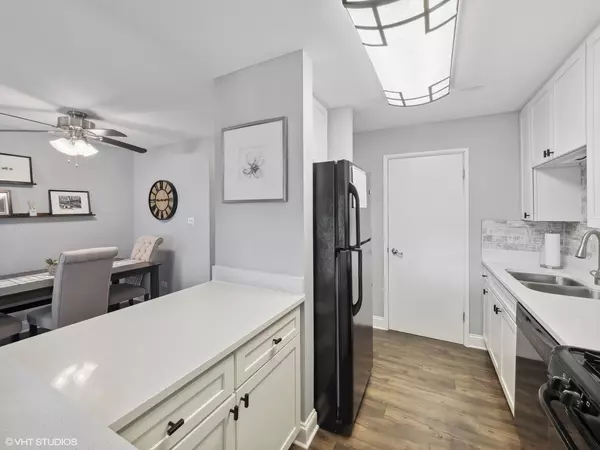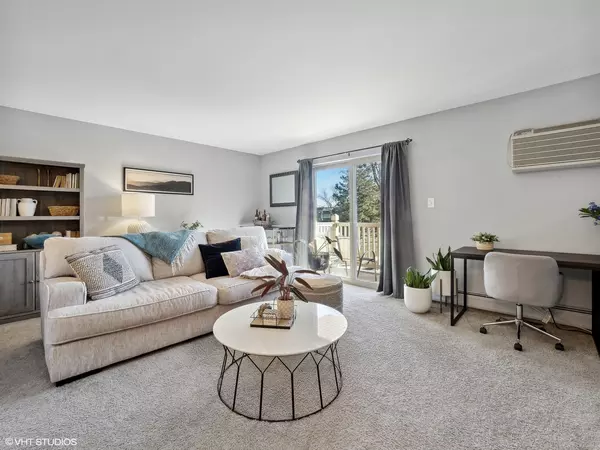$176,000
$149,900
17.4%For more information regarding the value of a property, please contact us for a free consultation.
461 N Jonathan DR #205 Palatine, IL 60074
1 Bed
1 Bath
900 SqFt
Key Details
Sold Price $176,000
Property Type Condo
Sub Type Condo,Low Rise (1-3 Stories)
Listing Status Sold
Purchase Type For Sale
Square Footage 900 sqft
Price per Sqft $195
Subdivision Lake Louise
MLS Listing ID 12000141
Sold Date 04/19/24
Bedrooms 1
Full Baths 1
HOA Fees $297/mo
Year Built 1970
Annual Tax Amount $1,782
Tax Year 2022
Lot Dimensions COMMON
Property Description
***MULTIPLE OFFERS RECEIVED. HIGHEST AND BEST OFFERS ARE REQUESTED BY 6:00 P.M. ON SUNDAY, 3/17/2024*** Welcome to your modern oasis at Lake Louise Condominiums in Palatine! This beautifully updated 1-bedroom, 1-bathroom top floor condo offers the best of contemporary living! Step into the modern kitchen with white cabinetry, quartz countertops, new microwave hood, and convenient breakfast bar with seating. The spacious living room is open to the dining room and is filled with sunlight from the sliding doors that lead to the private balcony. Retreat to the generously sized bedroom, complete with a huge walk-in closet outfitted with new shelving organizers, offering plenty of storage space. An updated bathroom completes the home. Convenient in-unit laundry. 2 exterior parking spaces. Association amenities include a fitness center, park, and outdoor pool! Ideal location just steps from the Palatine Trail and Lake Louise, easy highway access, plus a short drive to downtown Palatine, downtown Arlington Heights and Woodfield Mall. Don't miss the opportunity to make this stunning condo yours!
Location
State IL
County Cook
Area Palatine
Rooms
Basement None
Interior
Interior Features Wood Laminate Floors, Laundry Hook-Up in Unit, Walk-In Closet(s), Open Floorplan, Some Carpeting, Some Window Treatment, Health Facilities, Lobby, Some Wall-To-Wall Cp, Pantry
Heating Natural Gas
Cooling Window/Wall Units - 2, Electric
Equipment Ceiling Fan(s)
Fireplace N
Appliance Range, Microwave, Dishwasher, Refrigerator, Washer, Dryer, Disposal, Front Controls on Range/Cooktop, Gas Oven
Laundry Gas Dryer Hookup, In Unit, Laundry Closet
Exterior
Exterior Feature Balcony, Storms/Screens
Amenities Available Exercise Room, Park, Pool, Intercom
Building
Lot Description Common Grounds, Mature Trees, Sidewalks, Streetlights
Story 2
Sewer Public Sewer
Water Lake Michigan
New Construction false
Schools
Elementary Schools Lake Louise Elementary School
Middle Schools Winston Campus-Junior High
High Schools Palatine High School
School District 15 , 15, 211
Others
HOA Fee Include Water,Gas,Insurance,Exercise Facilities,Pool,Exterior Maintenance,Lawn Care,Scavenger,Snow Removal
Ownership Condo
Special Listing Condition None
Pets Allowed Cats OK, Dogs OK
Read Less
Want to know what your home might be worth? Contact us for a FREE valuation!

Our team is ready to help you sell your home for the highest possible price ASAP

© 2024 Listings courtesy of MRED as distributed by MLS GRID. All Rights Reserved.
Bought with Debra Hallberg-Palmer • Homesmart Connect LLC






