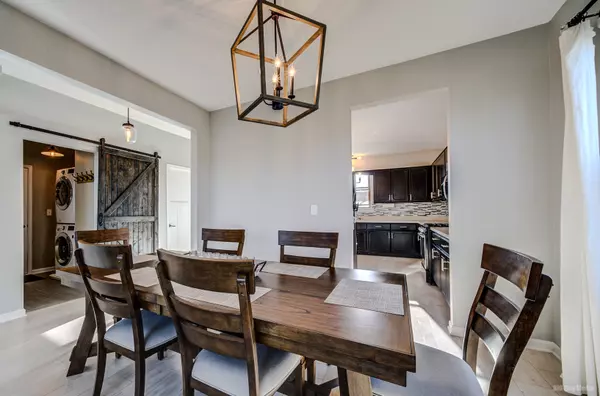$475,000
$475,000
For more information regarding the value of a property, please contact us for a free consultation.
455 Kingston DR New Lenox, IL 60451
5 Beds
3.5 Baths
2,940 SqFt
Key Details
Sold Price $475,000
Property Type Single Family Home
Sub Type Detached Single
Listing Status Sold
Purchase Type For Sale
Square Footage 2,940 sqft
Price per Sqft $161
Subdivision Cherry Hill Meadows
MLS Listing ID 11990195
Sold Date 04/18/24
Bedrooms 5
Full Baths 3
Half Baths 1
Year Built 2002
Annual Tax Amount $10,545
Tax Year 2022
Lot Size 10,454 Sqft
Lot Dimensions 58X117X129X104
Property Description
Move right into this beautiful and expansive two story home in highly coveted New Lenox. The sprawling main floor consists of a formal living room and dining room as well as an eat in kitchen open to family room with a fireplace. This home boasts FIVE bedrooms, one is an oversized bonus room above the garage perfect for office space, loft, or playroom! The master bedroom with master bath features double sinks, whirlpool tub, separate shower, and a private space with the toilet. Outside you will find a fenced in back yard, pool, concrete patio with pergola, and NO back neighbors! This home has been updated throughout including paint, flooring, light fixtures, interior doors and more! BRAND NEW roof (2023) AND windows and patio sliding door (2023 with lifetime transferable warranty), updated bathrooms, Nest thermostat, and new carpet upstairs (2022). Furthermore, an attached 3 car garage for all your toys, as well as a full basement- it is partially finished with a full bath, wet-bar, and tons of storage space!
Location
State IL
County Will
Area New Lenox
Rooms
Basement Full
Interior
Interior Features Vaulted/Cathedral Ceilings, Skylight(s), Bar-Wet, First Floor Laundry, First Floor Full Bath
Heating Natural Gas, Forced Air
Cooling Central Air
Fireplaces Number 1
Equipment Security System, CO Detectors, Ceiling Fan(s), Sump Pump, Sprinkler-Lawn
Fireplace Y
Appliance Range, Microwave, Dishwasher, Refrigerator, Washer, Dryer
Exterior
Exterior Feature Patio, Above Ground Pool, Storms/Screens
Parking Features Attached
Garage Spaces 3.0
Community Features Park, Curbs, Sidewalks, Street Lights, Street Paved
Roof Type Asphalt
Building
Lot Description Landscaped
Sewer Public Sewer
Water Public
New Construction false
Schools
School District 122 , 122, 210
Others
HOA Fee Include None
Ownership Fee Simple
Special Listing Condition None
Read Less
Want to know what your home might be worth? Contact us for a FREE valuation!

Our team is ready to help you sell your home for the highest possible price ASAP

© 2025 Listings courtesy of MRED as distributed by MLS GRID. All Rights Reserved.
Bought with Veronica Raya • Realty Executives Success





