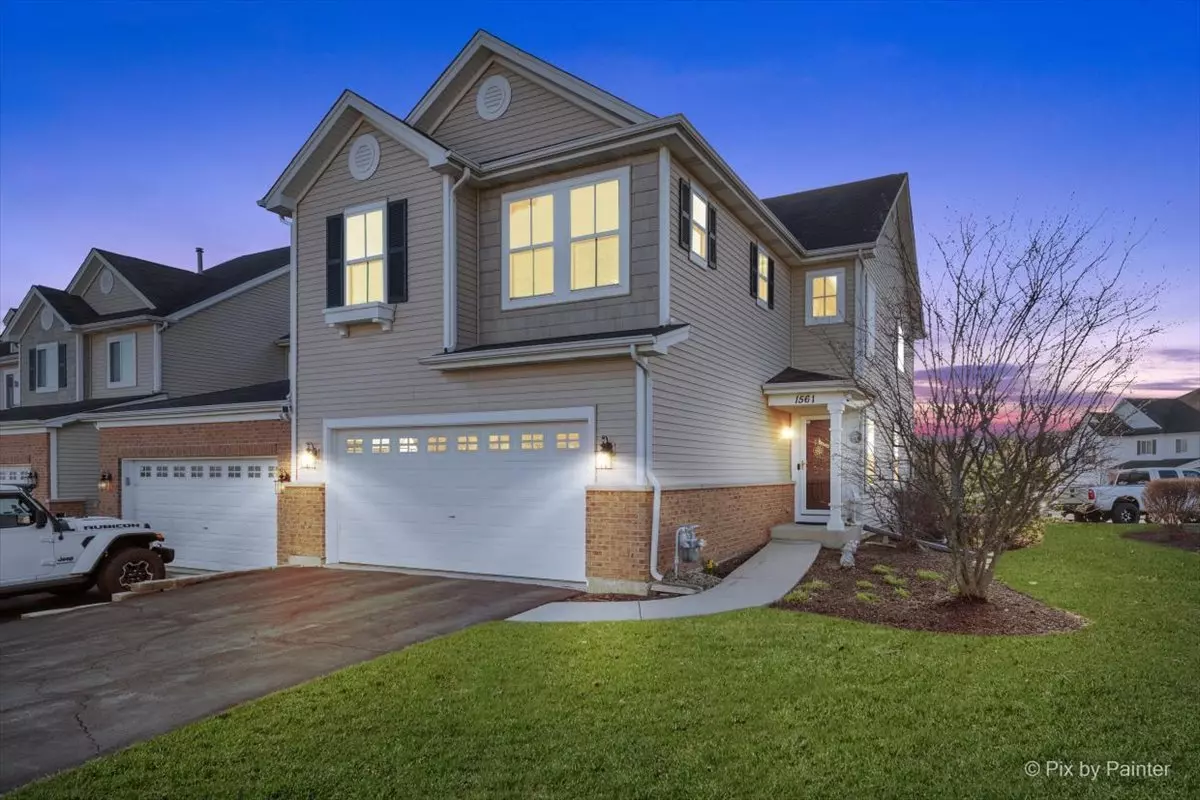$310,000
$309,900
For more information regarding the value of a property, please contact us for a free consultation.
1561 Brompton LN #137 Crystal Lake, IL 60014
2 Beds
2.5 Baths
1,971 SqFt
Key Details
Sold Price $310,000
Property Type Townhouse
Sub Type Townhouse-2 Story
Listing Status Sold
Purchase Type For Sale
Square Footage 1,971 sqft
Price per Sqft $157
MLS Listing ID 12001644
Sold Date 04/12/24
Bedrooms 2
Full Baths 2
Half Baths 1
HOA Fees $300/mo
Year Built 2007
Annual Tax Amount $6,320
Tax Year 2022
Lot Dimensions 3332
Property Description
This gorgeous end-unit townhome is filled with sunlight, making every corner of this home feel warm and welcoming. Enjoy the two-story foyer and open floor plan that seamlessly integrates the living and dining areas, providing the perfect space to entertain or relax with loved ones. The kitchen is a chef's delight, featuring quartz countertops, Touch faucet, and stainless steel appliances, making meal preparation a breeze. Step outside on the deck and enjoy your morning coffee or host a barbecue with friends, creating unforgettable memories in your private outdoor space. This stunning home is the largest model with a generously sized loft that presents an opportunity to easily convert into a 3rd bedroom, providing flexibility to meet your lifestyle needs. The spacious primary bedroom has a tray ceiling and en suite with a double vanity, a soaking tub and separate shower, as well as a large walk-in closet--big enough to share. The sizeable 2nd bedroom has a walk-in closet. The laundry is conveniently located on the 2nd floor. The full English basement offers endless possibilities for customization, from a home office to a recreation room. This home is move-in ready, lovingly maintained, and pet-friendly, ensuring that every member of the family feels at home. Don't miss the opportunity to make this exceptional property yours and schedule your showing today.
Location
State IL
County Mchenry
Area Crystal Lake / Lakewood / Prairie Grove
Rooms
Basement Full, English
Interior
Heating Natural Gas, Forced Air
Cooling Central Air
Fireplace N
Appliance Range, Microwave, Dishwasher, Refrigerator, Stainless Steel Appliance(s), Water Softener
Exterior
Exterior Feature Deck, End Unit
Parking Features Attached
Garage Spaces 2.0
Roof Type Asphalt
Building
Lot Description Common Grounds
Story 2
Sewer Public Sewer
Water Public
New Construction false
Schools
Elementary Schools Indian Prairie Elementary School
Middle Schools Lundahl Middle School
High Schools Crystal Lake South High School
School District 47 , 47, 155
Others
HOA Fee Include Insurance,Exterior Maintenance,Lawn Care,Snow Removal
Ownership Fee Simple w/ HO Assn.
Special Listing Condition None
Pets Allowed Cats OK, Dogs OK
Read Less
Want to know what your home might be worth? Contact us for a FREE valuation!

Our team is ready to help you sell your home for the highest possible price ASAP

© 2024 Listings courtesy of MRED as distributed by MLS GRID. All Rights Reserved.
Bought with Jaclyn John • Keller Williams Inspire






