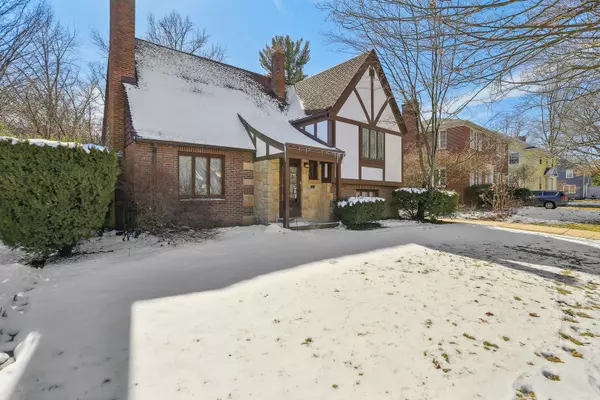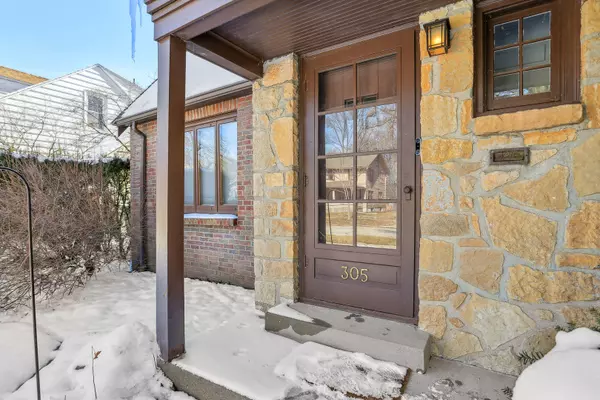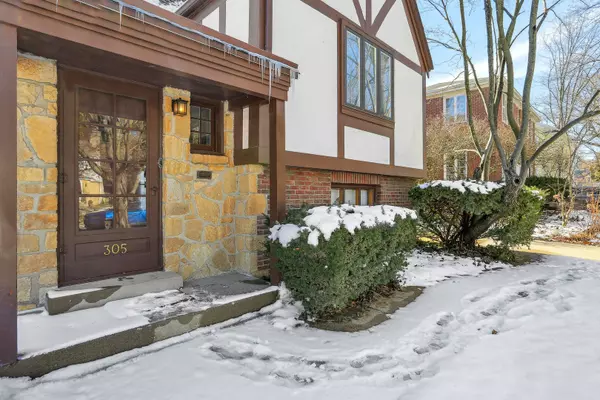$385,000
$395,000
2.5%For more information regarding the value of a property, please contact us for a free consultation.
305 W Vermont AVE Urbana, IL 61801
4 Beds
2.5 Baths
2,126 SqFt
Key Details
Sold Price $385,000
Property Type Single Family Home
Sub Type Detached Single
Listing Status Sold
Purchase Type For Sale
Square Footage 2,126 sqft
Price per Sqft $181
MLS Listing ID 11982243
Sold Date 04/15/24
Style Tri-Level,Tudor
Bedrooms 4
Full Baths 2
Half Baths 1
Year Built 1930
Annual Tax Amount $8,319
Tax Year 2022
Lot Size 6,969 Sqft
Lot Dimensions 60X115
Property Description
Step into this meticulously updated residence where every detail has been thoughtfully considered. The open living room and dining area, adorned with a wood-burning fireplace, welcomes you with newly installed hardwood flooring that flows seamlessly throughout. The galley kitchen, a true chef's haven, boasts sleek stainless-steel appliances, fresh countertops, modern cabinets, and elegant tile flooring. From the kitchen, step out to the flagstone patio, perfect for enjoying morning coffee or hosting gatherings. The fenced-in yard provides privacy and a serene outdoor space. The lower level surprises with a fourth bedroom, complete with daylight windows, ideal for guests or a home office. The laundry room also adds practicality to daily living. As you ascend the stairs, you'll find three additional bedrooms, each offering comfort and style. The guest bath, also recently renovated, shows modern charm. A standout feature awaits in the primary bedroom, where an additional bathroom has been thoughtfully added for your convenience. Imagine unwinding in your private oasis after a long day. This home is a true gem, blending timeless Tudor architecture with contemporary living. Don't miss the opportunity to make it yours!
Location
State IL
County Champaign
Area Urbana
Rooms
Basement None
Interior
Interior Features Hardwood Floors
Heating Natural Gas, Forced Air
Cooling Central Air
Fireplaces Number 1
Fireplaces Type Wood Burning
Fireplace Y
Appliance Range, Microwave, Dishwasher, Refrigerator, Washer, Dryer, Range Hood
Laundry Electric Dryer Hookup, Sink
Exterior
Exterior Feature Patio
Parking Features Detached
Garage Spaces 1.0
Community Features Sidewalks
Roof Type Asphalt
Building
Lot Description Fenced Yard
Sewer Public Sewer
Water Public
New Construction false
Schools
Elementary Schools Leal Elementary School
Middle Schools Urbana Middle School
High Schools Urbana High School
School District 116 , 116, 116
Others
HOA Fee Include None
Ownership Fee Simple
Special Listing Condition None
Read Less
Want to know what your home might be worth? Contact us for a FREE valuation!

Our team is ready to help you sell your home for the highest possible price ASAP

© 2024 Listings courtesy of MRED as distributed by MLS GRID. All Rights Reserved.
Bought with Mark Waldhoff • KELLER WILLIAMS-TREC






