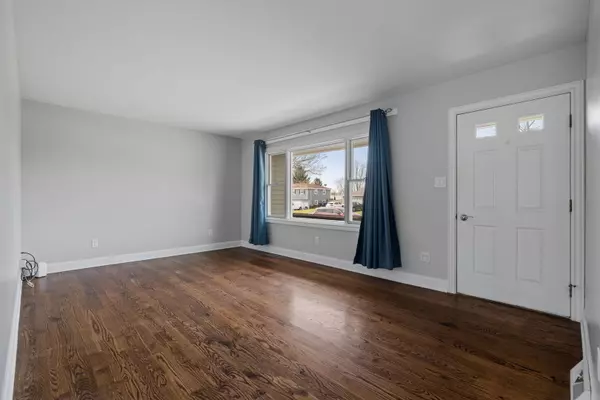$361,500
$347,500
4.0%For more information regarding the value of a property, please contact us for a free consultation.
1024 S Cooper RD New Lenox, IL 60451
4 Beds
2.5 Baths
1,250 SqFt
Key Details
Sold Price $361,500
Property Type Single Family Home
Sub Type Detached Single
Listing Status Sold
Purchase Type For Sale
Square Footage 1,250 sqft
Price per Sqft $289
Subdivision Windemere West
MLS Listing ID 12009390
Sold Date 04/15/24
Style Ranch
Bedrooms 4
Full Baths 2
Half Baths 1
Year Built 1988
Annual Tax Amount $6,920
Tax Year 2022
Lot Size 10,018 Sqft
Lot Dimensions 81 X 125
Property Description
Welcome home! This gorgeous fully updated ranch is situated in a highly desirable neighborhood and has excellent curb appeal. Stepping inside, you are greeted with beautiful hardwood floors throughout, modern color tones and tasteful updates. The kitchen has been fully updated with SS appliances, granite countertops, modern "soft close" cabinetry and full access to the generous sized laundry area. 3 bedrooms on the main floor with the primary suite featuring a half bathroom. The full finished basement is equipped with a recreation area, large bedroom, full bathroom and ample storage areas. Stepping out to the backyard you are met with a beautiful paver patio large enough for all the patio furniture, mature trees, shed and is completely fenced-in. Conveniently located just minutes away from the local elite schools and DT New Lenox. Other updates and features include; Heated garage, Fresh Paint (2024), Dryer 2022), Patio ( 2021), Fence (2020), Refrigerator (2020), Full Kitchen remodel, Roof, Windows, Siding, Furnace, WH and A/C all completed in 2013. This is a must see!
Location
State IL
County Will
Area New Lenox
Rooms
Basement Full
Interior
Interior Features Hardwood Floors, First Floor Bedroom, First Floor Laundry, First Floor Full Bath
Heating Natural Gas, Forced Air
Cooling Central Air
Equipment Humidifier, Sump Pump
Fireplace N
Appliance Range, Microwave, Dishwasher, Refrigerator, Washer, Dryer, Stainless Steel Appliance(s)
Exterior
Parking Features Attached
Garage Spaces 2.0
Roof Type Asphalt
Building
Sewer Public Sewer
Water Lake Michigan
New Construction false
Schools
School District 122 , 122, 210
Others
HOA Fee Include None
Ownership Fee Simple
Special Listing Condition None
Read Less
Want to know what your home might be worth? Contact us for a FREE valuation!

Our team is ready to help you sell your home for the highest possible price ASAP

© 2025 Listings courtesy of MRED as distributed by MLS GRID. All Rights Reserved.
Bought with Kelly Keating • Realtopia Real Estate Inc





