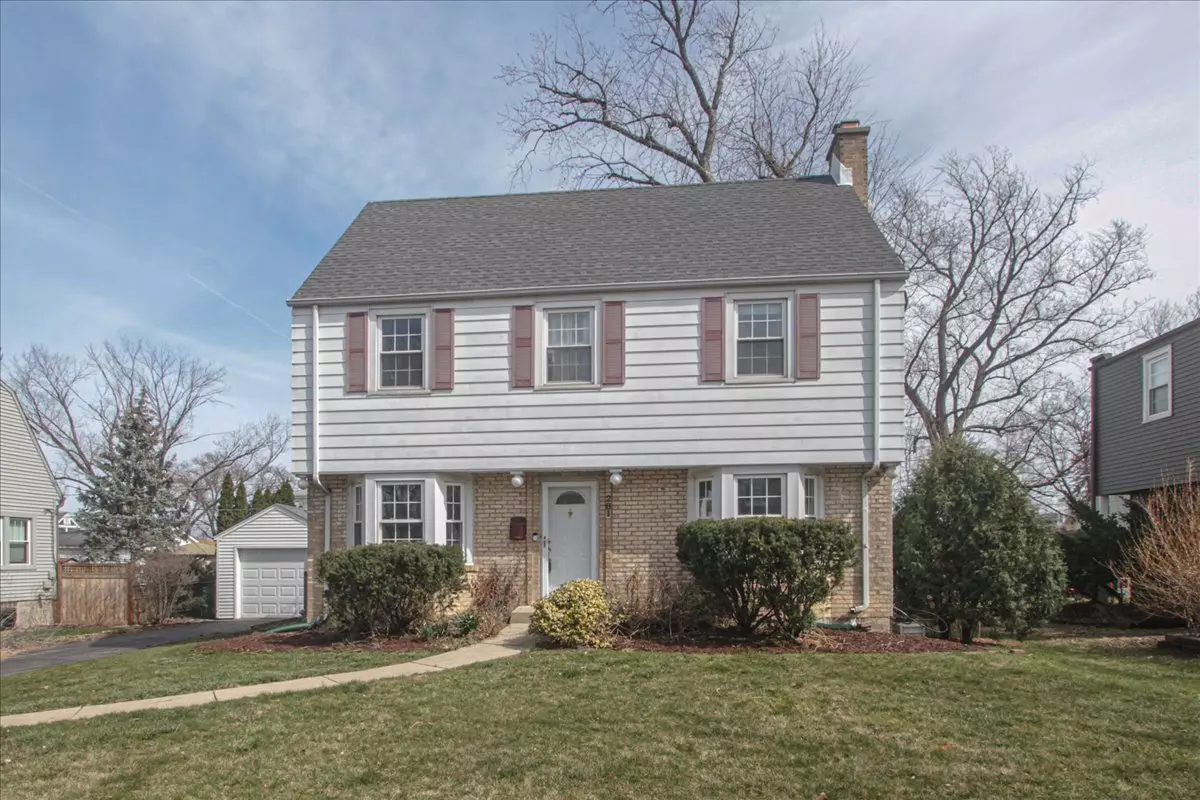$385,000
$360,000
6.9%For more information regarding the value of a property, please contact us for a free consultation.
281 OXFORD RD Des Plaines, IL 60016
3 Beds
1.5 Baths
1,491 SqFt
Key Details
Sold Price $385,000
Property Type Single Family Home
Sub Type Detached Single
Listing Status Sold
Purchase Type For Sale
Square Footage 1,491 sqft
Price per Sqft $258
Subdivision Cumberland Terrace
MLS Listing ID 12010622
Sold Date 04/16/24
Style Colonial
Bedrooms 3
Full Baths 1
Half Baths 1
Year Built 1940
Tax Year 2022
Lot Dimensions 70 X 110
Property Description
Nicely Updated 3 Bedroom Colonial in the heart of Des Plaines! Fresh paint and flooring along with plenty of windows to let in the light. Large living room with fireplace also features a door out to the large deck and beautiful backyard. There's a formal dining room with gorgeous newly refinished hardwood flooring that leads to the generously sized kitchen with maple cabinets. Upstairs you'll find three bedrooms with more hardwood floors and large closets along with a full bath. A pull-down stair leads to the attic for plenty of storage! The finished basement offers a family room with built-in cabinets and a huge laundry room with even more storage. New house/garage roof 2020 and gutter leaf guards. Convenient Location near downtown Des Plaines, Metra, expressway and shopping - nothing to do here but move in and enjoy!
Location
State IL
County Cook
Area Des Plaines
Rooms
Basement Full
Interior
Interior Features Hardwood Floors
Heating Natural Gas, Forced Air
Cooling Central Air
Fireplaces Number 1
Fireplace Y
Appliance Range, Microwave, Dishwasher, Washer, Dryer, Disposal
Exterior
Exterior Feature Deck
Parking Features Detached
Garage Spaces 1.0
Community Features Curbs, Sidewalks, Street Lights, Street Paved
Roof Type Asphalt
Building
Lot Description Fenced Yard, Landscaped
Sewer Public Sewer
Water Public
New Construction false
Schools
Elementary Schools Terrace Elementary School
Middle Schools Chippewa Middle School
High Schools Maine West High School
School District 62 , 62, 207
Others
HOA Fee Include None
Ownership Fee Simple
Special Listing Condition None
Read Less
Want to know what your home might be worth? Contact us for a FREE valuation!

Our team is ready to help you sell your home for the highest possible price ASAP

© 2025 Listings courtesy of MRED as distributed by MLS GRID. All Rights Reserved.
Bought with Peter Gialamas • Century 21 Langos & Christian





