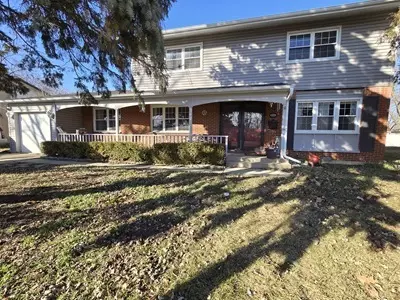$409,900
$409,900
For more information regarding the value of a property, please contact us for a free consultation.
1042 E Palatine RD Palatine, IL 60074
4 Beds
3.5 Baths
2,413 SqFt
Key Details
Sold Price $409,900
Property Type Single Family Home
Sub Type Detached Single
Listing Status Sold
Purchase Type For Sale
Square Footage 2,413 sqft
Price per Sqft $169
Subdivision Winston Park
MLS Listing ID 11973582
Sold Date 04/12/24
Bedrooms 4
Full Baths 3
Half Baths 1
Year Built 1965
Annual Tax Amount $9,073
Tax Year 2021
Lot Size 8,398 Sqft
Lot Dimensions 8400
Property Description
Welcome to your new home in the heart of Palatine, just minutes from Route 53 and the train. This stunning, move-in ready home is filled with natural light, starting with the spacious living room. The formal dining room opens to the updated chef's kitchen, boasting new cabinets, Quartz counters, a wall oven, dishwasher, and modern light fixtures. The home's layout is perfect for entertaining, with a spacious family room providing additional space for gatherings. The first floor features a master bedroom with new carpet and a fully updated en-suite bath, complete with shiplap details and an oversized walk-in shower - making it an ideal in-law arrangement. For added convenience, there's a first-floor laundry room as well. Upstairs, you'll find a second master bedroom with an en-suite bath, two additional bedrooms, and an updated hall bath with charming shiplap accents. Step outside to relax on the deck or by the firepit in the fenced yard, offering a private outdoor oasis. The extra-wide driveway provides ample parking space for you and your guests. Conveniently located near Route 53, the train, parks, restaurants, and shopping, this home is also within walking distance to the elementary and middle schools. Home is located on a frontage road so very little traffic! Don't miss the opportunity to own this great home in a prime location!
Location
State IL
County Cook
Area Palatine
Rooms
Basement Partial
Interior
Interior Features Hardwood Floors, Wood Laminate Floors, First Floor Bedroom, First Floor Laundry, First Floor Full Bath
Heating Natural Gas
Cooling Central Air
Fireplaces Number 1
Equipment CO Detectors, Sump Pump, Radon Mitigation System
Fireplace Y
Appliance Dishwasher, Refrigerator, Washer, Dryer, Cooktop, Built-In Oven
Laundry In Unit
Exterior
Exterior Feature Deck, Storms/Screens, Fire Pit
Parking Features Attached
Garage Spaces 1.0
Community Features Sidewalks, Street Lights, Street Paved
Roof Type Asphalt
Building
Lot Description Fenced Yard
Sewer Public Sewer
Water Public
New Construction false
Schools
Elementary Schools Winston Campus-Elementary
Middle Schools Winston Campus-Junior High
High Schools Palatine High School
School District 15 , 15, 211
Others
HOA Fee Include None
Ownership Fee Simple
Special Listing Condition None
Read Less
Want to know what your home might be worth? Contact us for a FREE valuation!

Our team is ready to help you sell your home for the highest possible price ASAP

© 2024 Listings courtesy of MRED as distributed by MLS GRID. All Rights Reserved.
Bought with Stella Talaga • @properties Christie's International Real Estate


