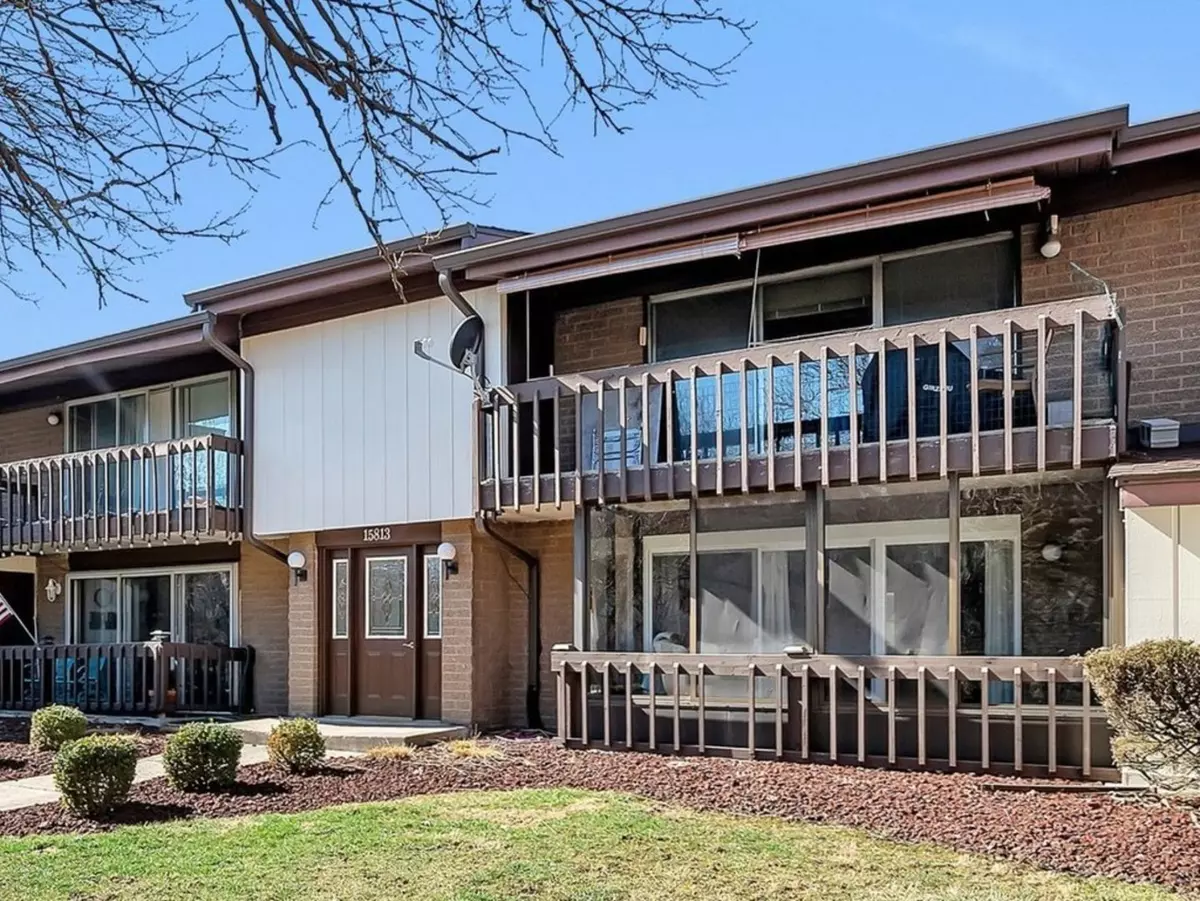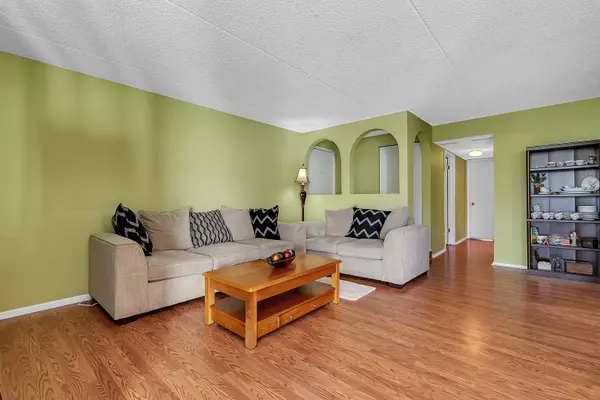$206,000
$214,900
4.1%For more information regarding the value of a property, please contact us for a free consultation.
15813 Orlan Brook DR #47 Orland Park, IL 60462
2 Beds
1.5 Baths
1,000 SqFt
Key Details
Sold Price $206,000
Property Type Condo
Sub Type Condo
Listing Status Sold
Purchase Type For Sale
Square Footage 1,000 sqft
Price per Sqft $206
Subdivision Orlan Brook
MLS Listing ID 11983352
Sold Date 04/12/24
Bedrooms 2
Full Baths 1
Half Baths 1
HOA Fees $290/mo
Rental Info Yes
Year Built 1976
Annual Tax Amount $717
Tax Year 2022
Lot Dimensions COMMON
Property Description
HIGHEST AND BEST BY 6:00PM MARCH 7TH. Welcome to the sought-after Orlan Brook subdivision! This charming 2-bedroom, 1.5-bath condo on the first floor offers proximity to all your essential needs, including shopping centers and dining options. Inside, discover a spacious open-concept layout where the living room seamlessly connects to the dining area and kitchen. The kitchen is well-appointed with ample counter space for cooking preparations and abundant cabinets for storage. The master bedroom boasts a convenient half bathroom, while the second bedroom is generously sized. Completing the unit is a full-size utility room and a bathroom. Relax and unwind on your private screened-in patio, surrounded by lush greenery. For added convenience, the property includes a 1-car detached garage for storage or parking, and there is additional guest parking nearby. Residents of Orlan Brook enjoy access to fantastic amenities, including an indoor and outdoor pool, a clubhouse with a sauna, locker rooms, and a recreational room for private gatherings. This unit is easy to show, so schedule your viewing today and make this exceptional condo your new home!
Location
State IL
County Cook
Area Orland Park
Rooms
Basement None
Interior
Interior Features Wood Laminate Floors, First Floor Bedroom, First Floor Laundry, First Floor Full Bath, Laundry Hook-Up in Unit, Storage, Built-in Features, Open Floorplan, Some Carpeting
Heating Natural Gas, Forced Air
Cooling Central Air
Equipment Intercom, Ceiling Fan(s)
Fireplace N
Appliance Range, Microwave, Dishwasher, Refrigerator, Washer, Dryer, Stainless Steel Appliance(s)
Laundry In Unit
Exterior
Exterior Feature Storms/Screens
Parking Features Detached
Garage Spaces 1.0
Roof Type Asphalt
Building
Lot Description Common Grounds, Landscaped
Story 2
Sewer Public Sewer
Water Lake Michigan
New Construction false
Schools
High Schools Carl Sandburg High School
School District 135 , 135, 230
Others
HOA Fee Include Insurance,Clubhouse,Pool,Exterior Maintenance,Lawn Care,Scavenger,Snow Removal
Ownership Condo
Special Listing Condition None
Pets Allowed Cats OK, Dogs OK, Number Limit
Read Less
Want to know what your home might be worth? Contact us for a FREE valuation!

Our team is ready to help you sell your home for the highest possible price ASAP

© 2024 Listings courtesy of MRED as distributed by MLS GRID. All Rights Reserved.
Bought with Vincent Anzalone • Dream Town Real Estate






