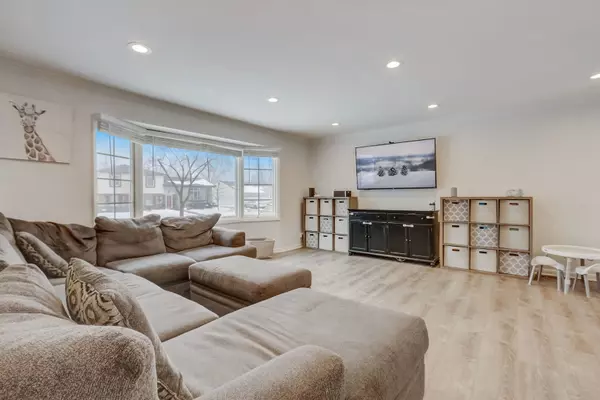$445,000
$439,900
1.2%For more information regarding the value of a property, please contact us for a free consultation.
1454 E Gloria DR Palatine, IL 60074
4 Beds
2 Baths
1,739 SqFt
Key Details
Sold Price $445,000
Property Type Single Family Home
Sub Type Detached Single
Listing Status Sold
Purchase Type For Sale
Square Footage 1,739 sqft
Price per Sqft $255
Subdivision Winston Park
MLS Listing ID 11967664
Sold Date 04/12/24
Bedrooms 4
Full Baths 2
Year Built 1960
Annual Tax Amount $8,906
Tax Year 2022
Lot Size 8,276 Sqft
Lot Dimensions 37X40X109X76X111
Property Description
Bright and airy home in a highly desired neighborhood! The fully remodeled open concept home you've been waiting for is finally here. Stunning new kitchen with custom cabinets, stainless steel appliances, tile backsplash, pendant lights, & large island. You will appreciate the ample cabinet space. New luxury vinyl plank flooring in the kitchen and living room. New carpet in all of the other living areas. Main floor family room can also be used for an office or playroom. Private bedroom and full bathroom on the main level are ideal for related living. Remodeled full bathroom and three bedrooms on the second floor. Unfinished basement is ideal for storage or can be finished for additional living area square footage. The backyard was made for entertaining. Oversized two story deck has plenty of space for everyone. Close to highly ranked schools, shopping, restaurants, entertainment and highways. Tour today......
Location
State IL
County Cook
Area Palatine
Rooms
Basement Partial
Interior
Interior Features Wood Laminate Floors, Open Floorplan, Some Carpeting
Heating Natural Gas, Forced Air
Cooling Central Air
Equipment Humidifier, TV-Cable, Ceiling Fan(s), Sump Pump
Fireplace N
Appliance Range, Microwave, Dishwasher, Refrigerator, Washer, Dryer, Disposal, Stainless Steel Appliance(s)
Laundry Gas Dryer Hookup, Electric Dryer Hookup, In Unit, Sink
Exterior
Exterior Feature Deck
Parking Features Attached
Garage Spaces 1.0
Community Features Park, Curbs, Sidewalks, Street Lights, Street Paved
Roof Type Asphalt
Building
Lot Description Fenced Yard
Sewer Public Sewer
Water Lake Michigan, Public
New Construction false
Schools
Elementary Schools Lake Louise Elementary School
Middle Schools Winston Campus-Junior High
High Schools Palatine High School
School District 15 , 15, 211
Others
HOA Fee Include None
Ownership Fee Simple
Special Listing Condition None
Read Less
Want to know what your home might be worth? Contact us for a FREE valuation!

Our team is ready to help you sell your home for the highest possible price ASAP

© 2024 Listings courtesy of MRED as distributed by MLS GRID. All Rights Reserved.
Bought with Daria Smith • Keller Williams Inspire - Geneva





