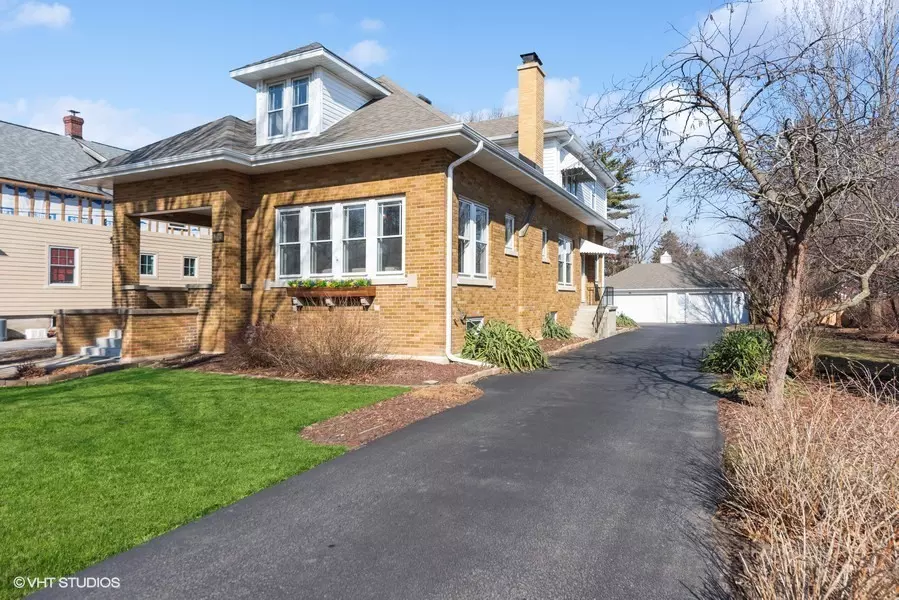$700,000
$675,000
3.7%For more information regarding the value of a property, please contact us for a free consultation.
148 W Lincoln AVE Libertyville, IL 60048
5 Beds
3 Baths
2,649 SqFt
Key Details
Sold Price $700,000
Property Type Single Family Home
Sub Type Detached Single
Listing Status Sold
Purchase Type For Sale
Square Footage 2,649 sqft
Price per Sqft $264
MLS Listing ID 11979072
Sold Date 04/11/24
Style Bungalow
Bedrooms 5
Full Baths 3
Year Built 1925
Annual Tax Amount $12,174
Tax Year 2022
Lot Dimensions 80X209X21X46X51X178
Property Description
Bright and spacious brick bungalow in close proximity to all schools and Libertyville's bustling downtown! This home seamlessly blends modern updates with vintage charm, boasting prairie-style stained glass, hardwood flooring, and classic design elements. Enjoy front and back porches, a walk-in pantry, high ceilings, and a vast living room with a decorative fireplace, all while basking in gorgeous natural light. Upstairs, discover three bedrooms with two full updated baths, including a sprawling primary suite featuring arched doorways, a recently remodeled bath, and a spacious walk-through closet with room for an office/exercise/reading area. Plus, a charming new laundry room upstairs. The first floor offers two additional bedrooms and a full bath. Outside, a rare three-car garage, ample parking/play space, a patio, and potential for gardening await on the wide 1/3 acre lot. Radiator heat with central air added. A full, unfinished basement completes this home. Conveniently located near restaurants, bike trails, and Rockland Elementary, Highland Middle, and Libertyville High School.
Location
State IL
County Lake
Area Green Oaks / Libertyville
Rooms
Basement Full
Interior
Interior Features Vaulted/Cathedral Ceilings, Hardwood Floors, First Floor Bedroom, Second Floor Laundry, First Floor Full Bath, Walk-In Closet(s), Some Window Treatment, Separate Dining Room, Pantry
Heating Radiator(s)
Cooling Central Air
Equipment Ceiling Fan(s)
Fireplace N
Appliance Microwave, Range, Dishwasher, Refrigerator
Exterior
Exterior Feature Patio
Parking Features Detached
Garage Spaces 3.0
Community Features Park, Curbs, Sidewalks, Street Lights, Street Paved
Building
Lot Description Fenced Yard
Sewer Public Sewer
Water Lake Michigan
New Construction false
Schools
Elementary Schools Rockland Elementary School
Middle Schools Highland Middle School
High Schools Libertyville High School
School District 70 , 70, 128
Others
HOA Fee Include None
Ownership Fee Simple
Special Listing Condition None
Read Less
Want to know what your home might be worth? Contact us for a FREE valuation!

Our team is ready to help you sell your home for the highest possible price ASAP

© 2025 Listings courtesy of MRED as distributed by MLS GRID. All Rights Reserved.
Bought with Nannette Porter • @properties Christie's International Real Estate





