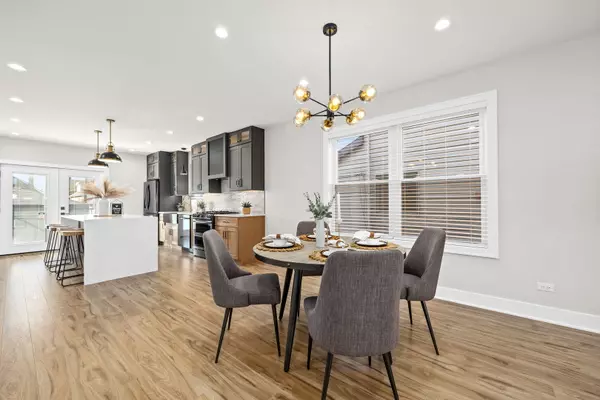$649,000
$649,000
For more information regarding the value of a property, please contact us for a free consultation.
2112 N 75th CT Elmwood Park, IL 60707
4 Beds
4 Baths
2,200 SqFt
Key Details
Sold Price $649,000
Property Type Single Family Home
Sub Type Detached Single
Listing Status Sold
Purchase Type For Sale
Square Footage 2,200 sqft
Price per Sqft $295
MLS Listing ID 11978207
Sold Date 04/11/24
Style Cape Cod,Contemporary
Bedrooms 4
Full Baths 4
Year Built 1924
Annual Tax Amount $7,110
Tax Year 2021
Lot Dimensions 4166
Property Description
Welcome to this fully remodeled and expanded 4-bedroom, 4-bathroom home, complete with a covered porch featuring maintenance-free composite boards. This stunning property has undergone a complete transformation, with new siding, roof, electrical, and plumbing systems, as well as modern finishes and amenities throughout. The open-concept layout is perfect for modern living and entertaining, with a spacious living room with a fireplace, dining area, and chef's kitchen featuring a large island with quartz countertops, stainless steel appliances, and tile backsplash. The second floor boasts a luxurious primary bedroom with a walk-in shower and en-suite bathroom, as well as two additional bedrooms and a hallway bathroom with modern finishes. The basement offers even more living space, including an open family room, full bathroom, and laundry room. Outside, the large backyard, deck, and oversized 2-car garage provide ample space for outdoor enjoyment and storage. This move-in ready home is the epitome of style, comfort, and convenience - don't miss your chance to make it your own!
Location
State IL
County Cook
Area Elmwood Park
Rooms
Basement Partial
Interior
Interior Features Wood Laminate Floors, First Floor Bedroom, In-Law Arrangement, First Floor Full Bath, Walk-In Closet(s), Ceiling - 9 Foot, Open Floorplan, Some Carpeting, Some Window Treatment, Dining Combo, Drapes/Blinds, Granite Counters, Paneling, Replacement Windows
Heating Natural Gas, Forced Air
Cooling Central Air
Fireplaces Number 1
Fireplaces Type Electric
Equipment CO Detectors, Sump Pump, Water Heater-Gas
Fireplace Y
Appliance Range, Microwave, Dishwasher, Refrigerator, Washer, Dryer, Stainless Steel Appliance(s), Range Hood, Range Hood
Laundry In Unit, Sink
Exterior
Exterior Feature Patio, Porch
Parking Features Detached
Garage Spaces 2.0
Community Features Sidewalks, Street Lights, Street Paved
Roof Type Asphalt
Building
Lot Description Fenced Yard
Sewer Public Sewer
Water Lake Michigan
New Construction false
Schools
Elementary Schools Elmwood Elementary School
Middle Schools Elm Middle School
High Schools Elmwood Park High School
School District 401 , 401, 401
Others
HOA Fee Include None
Ownership Fee Simple
Special Listing Condition None
Read Less
Want to know what your home might be worth? Contact us for a FREE valuation!

Our team is ready to help you sell your home for the highest possible price ASAP

© 2024 Listings courtesy of MRED as distributed by MLS GRID. All Rights Reserved.
Bought with Anastasia Skoropad • Compass






