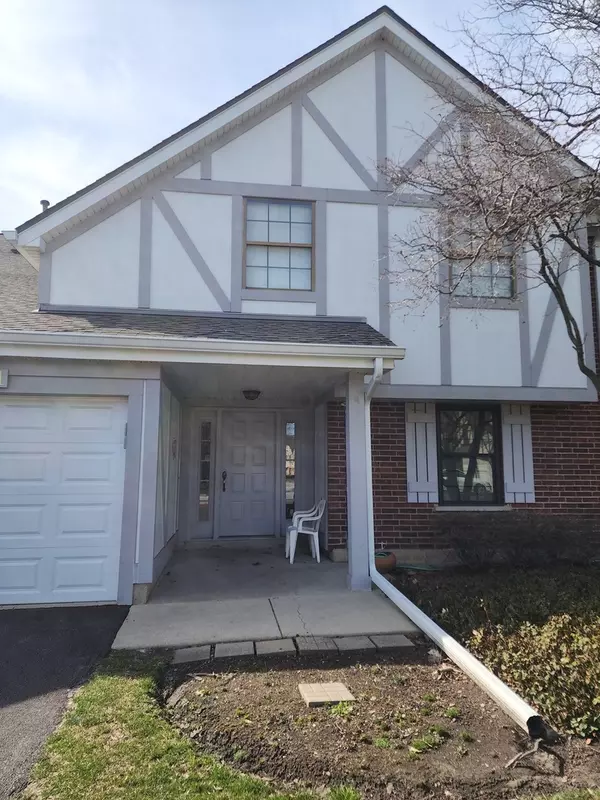$220,000
$214,900
2.4%For more information regarding the value of a property, please contact us for a free consultation.
669 Catherine CT #L-B Wood Dale, IL 60191
2 Beds
1 Bath
1,010 SqFt
Key Details
Sold Price $220,000
Property Type Condo
Sub Type Condo
Listing Status Sold
Purchase Type For Sale
Square Footage 1,010 sqft
Price per Sqft $217
Subdivision Elizabeth Park
MLS Listing ID 12001788
Sold Date 04/10/24
Bedrooms 2
Full Baths 1
HOA Fees $272/mo
Year Built 1987
Annual Tax Amount $1,902
Tax Year 2022
Lot Dimensions COMMON
Property Description
Neat and clean 1st floor sunny condo in Elizabeth Park. This lovely 2 bedroom unit is in very good condition with spacious rooms and newer mechanicals. The primary bedroom has a generous walk in closet. The second bedroom is also nice with a decent size closet. Living room is sunny and fairly large. Lots of cabinets in the bright kitchen, so homey. Sliders out to a small patio that faces a nice park not another building. Nice size laundry room with room for extras, washer & dryer new in 2019. Furnace and CA new in 2009. The roof and siding were replaced in 2014. Increase in HOA already in play for updated landscaping coming soon. One car attached garage can be accessed from the hall. Plenty of room for storage in the garage and the floor has been epoxied. This is a great unit and a clean slate for your own decorating. Don't miss out.
Location
State IL
County Dupage
Area Wood Dale
Rooms
Basement None
Interior
Interior Features First Floor Bedroom, First Floor Laundry, First Floor Full Bath, Walk-In Closet(s)
Heating Natural Gas, Forced Air
Cooling Central Air
Equipment Ceiling Fan(s)
Fireplace N
Appliance Range, Dishwasher, Refrigerator, Microwave
Laundry In Unit
Exterior
Exterior Feature Patio
Parking Features Attached
Garage Spaces 1.0
Building
Story 1
Sewer Public Sewer
Water Lake Michigan
New Construction false
Schools
Elementary Schools Fullerton Elementary School
Middle Schools Indian Trail Junior High School
High Schools Addison Trail High School
School District 4 , 4, 88
Others
HOA Fee Include Insurance,Exterior Maintenance,Lawn Care,Scavenger
Ownership Condo
Special Listing Condition None
Pets Allowed Cats OK, Dogs OK
Read Less
Want to know what your home might be worth? Contact us for a FREE valuation!

Our team is ready to help you sell your home for the highest possible price ASAP

© 2025 Listings courtesy of MRED as distributed by MLS GRID. All Rights Reserved.
Bought with Mark Mikina • Homesmart Connect LLC





