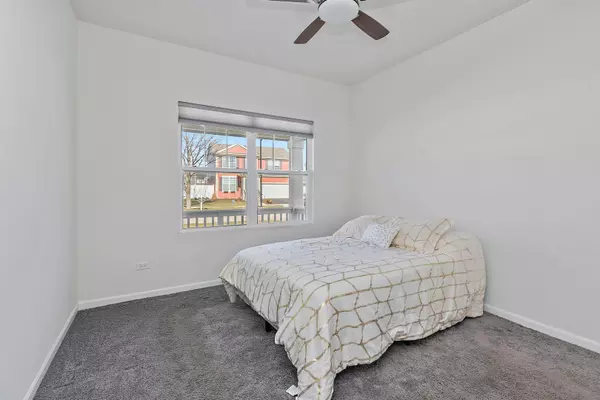$510,000
$510,000
For more information regarding the value of a property, please contact us for a free consultation.
335 Snowdrop LN Elgin, IL 60124
5 Beds
3.5 Baths
3,065 SqFt
Key Details
Sold Price $510,000
Property Type Single Family Home
Sub Type Detached Single
Listing Status Sold
Purchase Type For Sale
Square Footage 3,065 sqft
Price per Sqft $166
Subdivision West Point Gardens South
MLS Listing ID 11990617
Sold Date 04/09/24
Style Traditional
Bedrooms 5
Full Baths 3
Half Baths 1
HOA Fees $33/ann
Year Built 2021
Annual Tax Amount $11,534
Tax Year 2022
Lot Dimensions 60 X 144
Property Description
Welcome to 335 Snowdrop Lane, your dream home awaits! This stunning 5-bedroom, 3.5-bath modern Gresham model is a gem in the desirable West Point Gardens South subdivision. Only a few years old and gently used, this elegant residence spans 3065 square feet and sits graciously on a corner lot. Step through the covered porch into an inviting in-law suite arrangement, conveniently located off the foyer entrance. The open-concept design seamlessly connects the family room, dining room, and kitchen, creating a perfect flow for modern living. The kitchen features stylish black cabinets, complemented by exquisite granite countertops, a sizable island, stainless-steel appliances, a generous walk-in pantry, and luxury vinyl plank flooring. Inviting living and dining space adorned with expansive vinyl plank flooring, offering a spacious atmosphere ideal for hosting gatherings. Upstairs, the master bedroom suite beckons with its spacious coziness. The ensuite bathroom offers a luxurious experience with a soaking tub, a separate shower, and double sinks. An expansive walk-in closet adds to the suite's allure. Three additional bedrooms, each boasting ample walk-in closets, share a full bathroom. The large loft upstairs provides a versatile space, ideal for a playroom or gaming room. The full unfinished basement presents an opportunity to personalize and create a space that suits your needs perfectly. This home is located in the highly sought-after school district 301, close to Randall Rd. and the highway, ensuring convenient commuting and shopping. Don't miss the chance to own this like-new construction home - a rare opportunity in a prime location. Make 335 Snowdrop Lane your sanctuary for modern, comfortable living!
Location
State IL
County Kane
Area Elgin
Rooms
Basement Full
Interior
Interior Features Wood Laminate Floors, First Floor Bedroom, In-Law Arrangement
Heating Natural Gas, Forced Air
Cooling Central Air
Equipment Humidifier, TV-Cable, CO Detectors, Ceiling Fan(s), Sump Pump
Fireplace N
Appliance Range, Microwave, Dishwasher, Refrigerator, Washer, Dryer, Disposal, Stainless Steel Appliance(s)
Exterior
Parking Features Attached
Garage Spaces 3.0
Community Features Park, Tennis Court(s), Lake, Curbs, Sidewalks, Street Lights, Street Paved
Roof Type Asphalt
Building
Lot Description Corner Lot
Sewer Public Sewer
Water Public
New Construction false
Schools
Elementary Schools Howard B Thomas Grade School
Middle Schools Prairie Knolls Middle School
High Schools Central High School
School District 301 , 301, 301
Others
HOA Fee Include Other
Ownership Fee Simple w/ HO Assn.
Special Listing Condition None
Read Less
Want to know what your home might be worth? Contact us for a FREE valuation!

Our team is ready to help you sell your home for the highest possible price ASAP

© 2024 Listings courtesy of MRED as distributed by MLS GRID. All Rights Reserved.
Bought with Anna Villarejo Ruiz • RE/MAX Plaza






