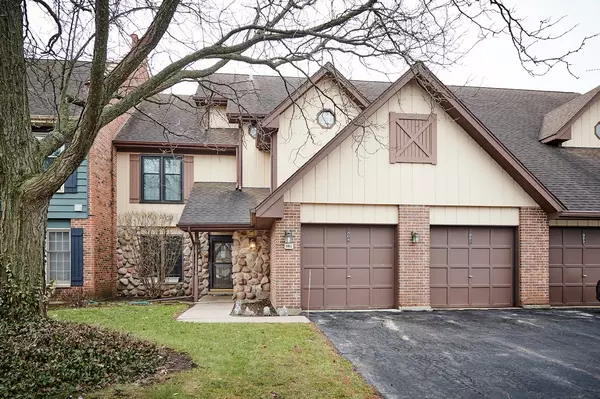$321,000
$315,000
1.9%For more information regarding the value of a property, please contact us for a free consultation.
804 Country LN #804 Des Plaines, IL 60016
2 Beds
1.5 Baths
1,716 SqFt
Key Details
Sold Price $321,000
Property Type Condo
Sub Type Condo
Listing Status Sold
Purchase Type For Sale
Square Footage 1,716 sqft
Price per Sqft $187
Subdivision Beck Lake
MLS Listing ID 11976134
Sold Date 04/04/24
Bedrooms 2
Full Baths 1
Half Baths 1
HOA Fees $427/mo
Rental Info No
Year Built 1985
Annual Tax Amount $3,545
Tax Year 2022
Lot Dimensions INTEGRAL
Property Description
Great place to call Home! This spacious townhouse offers 2 Bedrooms-1.5 baths along with a large family room, office, and loft area. The abundance of natural light and open floor concept will make you fall in LOVE! Enter the home on the 1st floor through a spacious foyer that opens up to a sumptuous staircase. The unit features hardwood floors on all 3 levels, except the kitchen area where you will step onto Stone looking tiles on the floors and backsplash, New Appliances, maple cabinets along with an enclosed laundry room on the side. The Open concept living-dining room area offers plenty of space for a large dining table, large size furniture while enjoying a gas start fireplace, and serene views overlooking the pond through a large balcony door. On the west corner of this open space, you will find a LOFT area and 2 family sized bedrooms including master with walk in closet and bath. The 3rd level offers a spectacular cathedral ceiling with skylights and extra living space-an open family room, and potentially a 3rd bedroom space. Small Office that is used by the present owner as a sewing room. Individual one car garage with direct entrance from the main floor along with 1-2 parking spaces in front of the garage. Newer windows and AC. Close to all conveniences, grocery stores, schools, 294 expressway, etc. Large storage space that can be accessed from the balcony.
Location
State IL
County Cook
Area Des Plaines
Rooms
Basement None
Interior
Interior Features Vaulted/Cathedral Ceilings, Skylight(s), Hardwood Floors, Storage
Heating Natural Gas, Forced Air
Cooling Central Air
Fireplaces Number 1
Fireplaces Type Gas Starter
Equipment Humidifier, TV-Cable
Fireplace Y
Laundry In Unit
Exterior
Exterior Feature Balcony
Parking Features Attached
Garage Spaces 1.0
Roof Type Asphalt
Building
Lot Description Water View
Story 2
Sewer Sewer-Storm
Water Lake Michigan
New Construction false
Schools
Elementary Schools North Elementary School
Middle Schools Chippewa Middle School
High Schools Maine West High School
School District 62 , 62, 207
Others
HOA Fee Include Insurance,Exterior Maintenance,Lawn Care,Scavenger,Snow Removal
Ownership Condo
Special Listing Condition None
Pets Allowed Cats OK, Dogs OK
Read Less
Want to know what your home might be worth? Contact us for a FREE valuation!

Our team is ready to help you sell your home for the highest possible price ASAP

© 2025 Listings courtesy of MRED as distributed by MLS GRID. All Rights Reserved.
Bought with Benjamin Lissner • Baird & Warner





