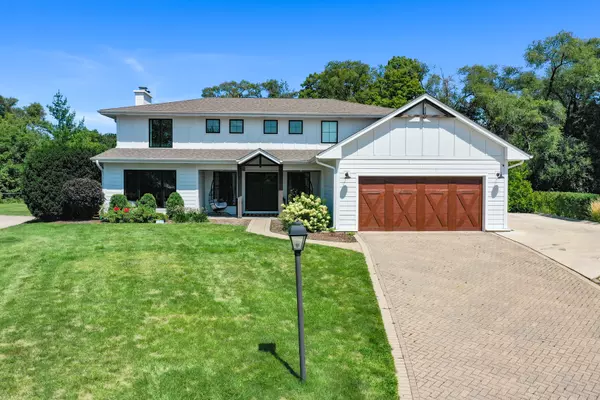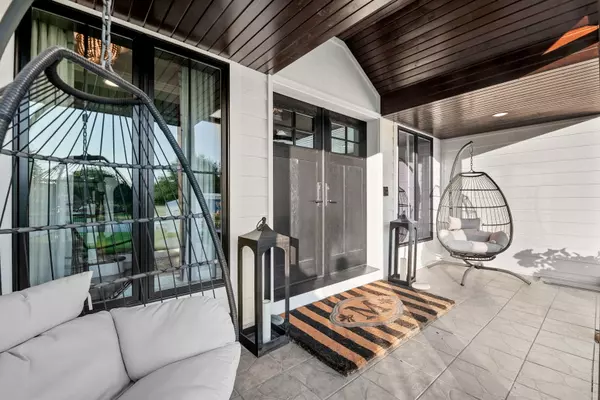$1,200,000
$1,299,000
7.6%For more information regarding the value of a property, please contact us for a free consultation.
18W723 Avenue Chateaux N Oak Brook, IL 60523
5 Beds
3.5 Baths
5,073 SqFt
Key Details
Sold Price $1,200,000
Property Type Single Family Home
Sub Type Detached Single
Listing Status Sold
Purchase Type For Sale
Square Footage 5,073 sqft
Price per Sqft $236
Subdivision Chateaux Woods
MLS Listing ID 11968515
Sold Date 04/04/24
Bedrooms 5
Full Baths 3
Half Baths 1
HOA Fees $37/ann
Year Built 1974
Tax Year 2022
Lot Size 1.026 Acres
Lot Dimensions 43.42X201.79X267.59X179.25X178.5
Property Description
Most wonderful one-acre lot located in a quiet cul-de-sac location with a park in your backyard! Beautifully updated and expanded home in Oak Brook! Located in a quiet cul-de-sac street. Addition on second and first floor by Bradford and Kent. Approx. 5,073 square feet of living space. Great floor plan and large room sizes. An inviting front entry porch adds to the curb appeal and can be a charming spot to relax. The home includes a sunlit formal living room, a dining room with a fireplace, and a magnificent great room with abundant natural light from walls of windows, overlooking the hardscaping, patio and professionally landscaped yard. The chef's kitchen is well-equipped with modern features, including quartz countertops, tile backsplash, gray and white cabinetry, stainless steel appliances, and a large island. With both a first-floor laundry/mudroom and a second-floor laundry room, you have convenient options for your laundry needs. The second floor features four spacious bedrooms, including the Primary bedroom suite with sitting area, fireplace and a separate office/den overlooking the large yard, room size walk-in closet including a washer and dryer and a second walk in closet. The luxurious bathroom has a large shower and bathtub, double sink vanities, quartz counters. Full finished basement with recreation room, game room, bar, bedroom and full bathroom. Attached two-car garage, large brick paver driveway and expanded side drive. The large yard has a patio, playset, huge basketball court, and professionally landscaped. This home offers best of indoor and outdoor living. Area amenities include playground, outdoor pool and tennis courts. Great location with easy access to major roads and highways. Oak Brook shopping center and more. Highly regarded Downers Grove School District 58 and Downers Grove North High School.
Location
State IL
County Dupage
Area Oak Brook
Rooms
Basement Full
Interior
Interior Features Bar-Wet, Hardwood Floors, First Floor Laundry
Heating Natural Gas, Forced Air
Cooling Central Air
Fireplaces Number 2
Fireplaces Type Gas Log
Equipment Humidifier, Sump Pump, Sprinkler-Lawn
Fireplace Y
Appliance Double Oven, Microwave, Dishwasher, Refrigerator, Disposal, Stainless Steel Appliance(s), Cooktop, Built-In Oven
Laundry In Unit, Multiple Locations, Sink
Exterior
Exterior Feature Patio, Brick Paver Patio, Other
Parking Features Attached
Garage Spaces 2.0
Community Features Pool, Tennis Court(s), Street Lights
Roof Type Asphalt
Building
Lot Description Cul-De-Sac
Sewer Public Sewer
Water Lake Michigan
New Construction false
Schools
Elementary Schools Belle Aire Elementary School
Middle Schools Herrick Middle School
High Schools North High School
School District 58 , 58, 99
Others
HOA Fee Include None
Ownership Fee Simple w/ HO Assn.
Special Listing Condition None
Read Less
Want to know what your home might be worth? Contact us for a FREE valuation!

Our team is ready to help you sell your home for the highest possible price ASAP

© 2025 Listings courtesy of MRED as distributed by MLS GRID. All Rights Reserved.
Bought with Tania Mihaylova • REMAX Legends





