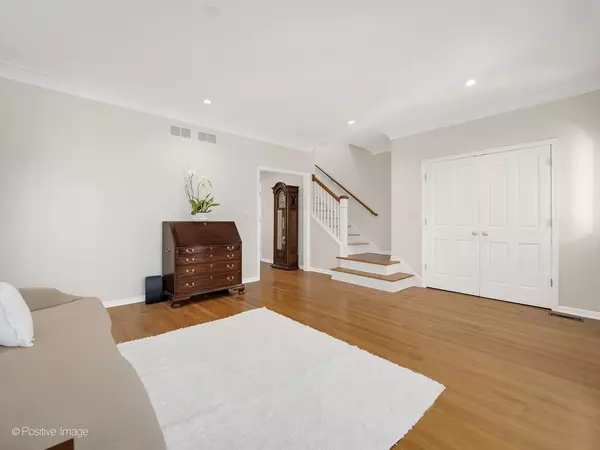$865,000
$865,000
For more information regarding the value of a property, please contact us for a free consultation.
169 N Larch AVE Elmhurst, IL 60126
4 Beds
3.5 Baths
2,190 SqFt
Key Details
Sold Price $865,000
Property Type Townhouse
Sub Type Townhouse-TriLevel
Listing Status Sold
Purchase Type For Sale
Square Footage 2,190 sqft
Price per Sqft $394
MLS Listing ID 11980069
Sold Date 04/01/24
Bedrooms 4
Full Baths 3
Half Baths 1
HOA Fees $200/ann
Year Built 2001
Annual Tax Amount $13,599
Tax Year 2022
Lot Dimensions 27X150
Property Description
This move-in ready 4 bedroom, 3.5 bathroom end-unit townhome is just two blocks from the heart of Elmhurst city centre. It features an updated kitchen with white cabinetry, quartz countertops, new stainless steel appliances and on-trend light fixtures. There is plenty of seating at the kitchen island and adjacent dining area. The open layout to the family room is perfect for entertaining. A large living room off the main entrance could also function as an office, formal dining area or kids playroom. Upstairs there are three bedrooms and two full bathrooms which are both recently updated. The primary bathroom has an oversized shower, double quartz vanity and linen closet. The primary bedroom features a walk-in closet and a gas fireplace. A newer washer/dryer has been added to the second floor laundry area. The lower level features 9 ft ceilings and includes a fourth bedroom and full bathroom as well as a large recreation room. Outside is a semiprivate yard and oversized 2 car detached garage. Owners have meticulously maintained the home with a new A/C and fresh paint throughout in 2023. The HOA recently replaced the roof, repainted the exterior and redid back porch in a composite material (new gutters coming soon!). Enjoy low maintenance living just steps from dining, shopping, cultural activities and transportation.
Location
State IL
County Dupage
Area Elmhurst
Rooms
Basement Full
Interior
Interior Features Vaulted/Cathedral Ceilings, Hardwood Floors, Second Floor Laundry, Open Floorplan, Pantry
Heating Natural Gas, Forced Air
Cooling Central Air
Fireplaces Number 2
Fireplaces Type Gas Starter, Heatilator
Equipment Humidifier, Security System, CO Detectors, Sump Pump
Fireplace Y
Appliance Range, Microwave, Dishwasher, Refrigerator, Washer, Dryer, Stainless Steel Appliance(s)
Exterior
Exterior Feature Patio, End Unit
Parking Features Detached
Garage Spaces 2.0
Roof Type Asphalt
Building
Story 3
Sewer Public Sewer
Water Lake Michigan
New Construction false
Schools
Elementary Schools Hawthorne Elementary School
Middle Schools Sandburg Middle School
High Schools York Community High School
School District 205 , 205, 205
Others
HOA Fee Include Insurance,Exterior Maintenance,Lawn Care,Snow Removal
Ownership Fee Simple w/ HO Assn.
Special Listing Condition None
Pets Allowed Cats OK, Dogs OK
Read Less
Want to know what your home might be worth? Contact us for a FREE valuation!

Our team is ready to help you sell your home for the highest possible price ASAP

© 2025 Listings courtesy of MRED as distributed by MLS GRID. All Rights Reserved.
Bought with Kelly Stetler • Compass





