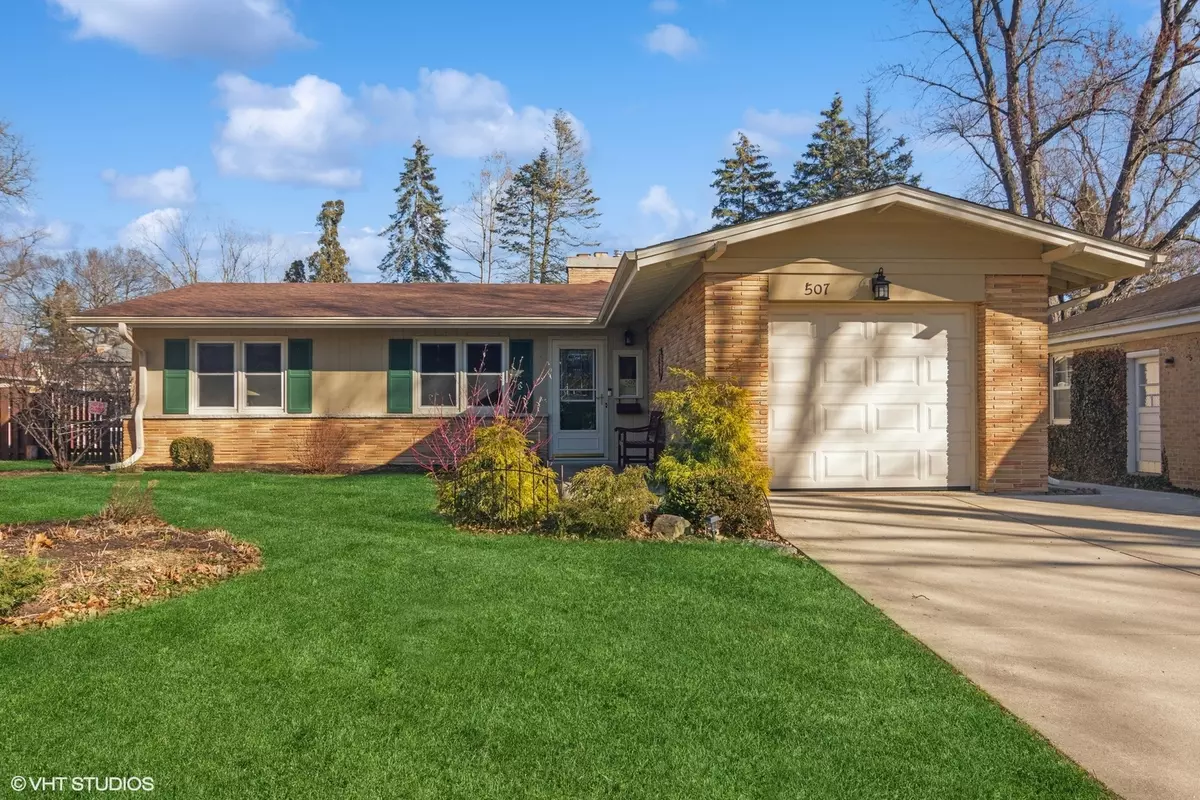$530,000
$499,900
6.0%For more information regarding the value of a property, please contact us for a free consultation.
507 S Wa Pella AVE Mount Prospect, IL 60056
3 Beds
2 Baths
1,658 SqFt
Key Details
Sold Price $530,000
Property Type Single Family Home
Sub Type Detached Single
Listing Status Sold
Purchase Type For Sale
Square Footage 1,658 sqft
Price per Sqft $319
Subdivision Country Club
MLS Listing ID 11978952
Sold Date 03/29/24
Style Ranch
Bedrooms 3
Full Baths 2
Year Built 1955
Annual Tax Amount $4,516
Tax Year 2022
Lot Dimensions 60X164X59X157
Property Description
Beautifully updated ranch with a picture perfect location in the heart of Country Club! Family room and large primary bedroom suite addition give this home an open, airy feel -- perfect for today's lifestyle. Tons of natural light too! Sparkling kitchen has cherry stained maple cabinets, granite counters, stainless steel appliances and has been opened to dining area. Upbeat first floor laundry room is the all important touch to true main floor living. Lots of extras... hardwood in living room/dining room/family room; painted in warm tones; newer doors & molding; lovely light fixtures & ceiling fans. Primary bath and guest bath are elegantly updated. Tons of storage in partial basement. Impeccably maintained with brand new roof, most windows replaced, hot water heater (2 yrs.), Trane furnace. Convenient double wide concrete driveway. Extra special backyard with private patio. This one's a delight!!
Location
State IL
County Cook
Area Mount Prospect
Rooms
Basement Partial
Interior
Interior Features Hardwood Floors, First Floor Laundry
Heating Natural Gas, Forced Air
Cooling Central Air
Equipment Humidifier, Ceiling Fan(s)
Fireplace N
Appliance Range, Microwave, Dishwasher, Refrigerator, Washer, Dryer, Stainless Steel Appliance(s)
Laundry Sink
Exterior
Parking Features Attached
Garage Spaces 1.0
Building
Sewer Public Sewer
Water Lake Michigan
New Construction false
Schools
Elementary Schools Lions Park Elementary School
Middle Schools Lincoln Junior High School
High Schools Prospect High School
School District 57 , 57, 214
Others
HOA Fee Include None
Ownership Fee Simple
Special Listing Condition None
Read Less
Want to know what your home might be worth? Contact us for a FREE valuation!

Our team is ready to help you sell your home for the highest possible price ASAP

© 2025 Listings courtesy of MRED as distributed by MLS GRID. All Rights Reserved.
Bought with Kate Seemann • Redfin Corporation





