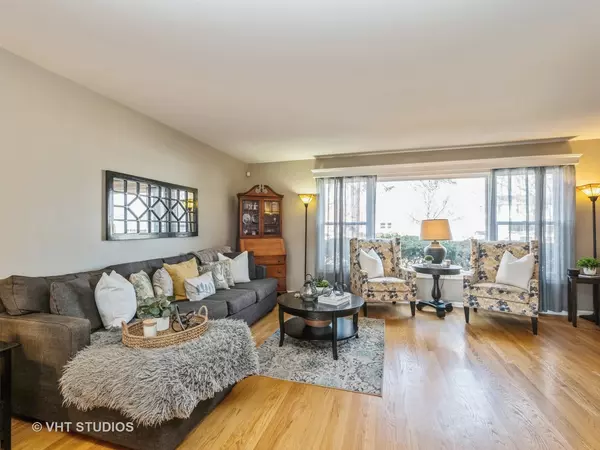$586,000
$575,000
1.9%For more information regarding the value of a property, please contact us for a free consultation.
903 W Hintz RD Arlington Heights, IL 60004
4 Beds
4 Baths
2,720 SqFt
Key Details
Sold Price $586,000
Property Type Single Family Home
Sub Type Detached Single
Listing Status Sold
Purchase Type For Sale
Square Footage 2,720 sqft
Price per Sqft $215
Subdivision Berkley Square
MLS Listing ID 11978700
Sold Date 03/29/24
Style Colonial
Bedrooms 4
Full Baths 3
Half Baths 2
Year Built 1966
Annual Tax Amount $13,142
Tax Year 2022
Lot Size 8,751 Sqft
Lot Dimensions 79X126
Property Description
Welcome to your dream home in Berkley Square, Arlington Heights! This stunning two-story farmhouse-style abode boasts hardwood floors throughout the main floor, complementing its charming interior decor. The spacious backyard features a huge shed and a newer oversized brick paver patio, perfect for entertaining. The updated kitchen dazzles with ample storage, beautiful cabinetry, and granite countertops. The fully finished basement is an entertainer's paradise, complete with a wet bar, entertainment area, workout zone, and half bathroom. Upstairs, discover four large bedrooms, including a converted fifth bedroom turned into a spacious second-story laundry room, along with a third full bathroom. The master bedroom features an exquisite en suite bathroom with a large walk-in double shower. Your ideal sanctuary awaits in Arlington Heights-make it yours today!
Location
State IL
County Cook
Area Arlington Heights
Rooms
Basement Full
Interior
Interior Features Skylight(s), Bar-Wet
Heating Natural Gas, Forced Air
Cooling Central Air
Fireplace N
Exterior
Parking Features Attached
Garage Spaces 2.5
Community Features Curbs, Street Paved
Building
Sewer Public Sewer
Water Lake Michigan
New Construction false
Schools
Elementary Schools Edgar A Poe Elementary School
Middle Schools Cooper Middle School
High Schools Buffalo Grove High School
School District 21 , 21, 214
Others
HOA Fee Include None
Ownership Fee Simple
Special Listing Condition None
Read Less
Want to know what your home might be worth? Contact us for a FREE valuation!

Our team is ready to help you sell your home for the highest possible price ASAP

© 2025 Listings courtesy of MRED as distributed by MLS GRID. All Rights Reserved.
Bought with Alison Pepera • @properties Christie's International Real Estate





