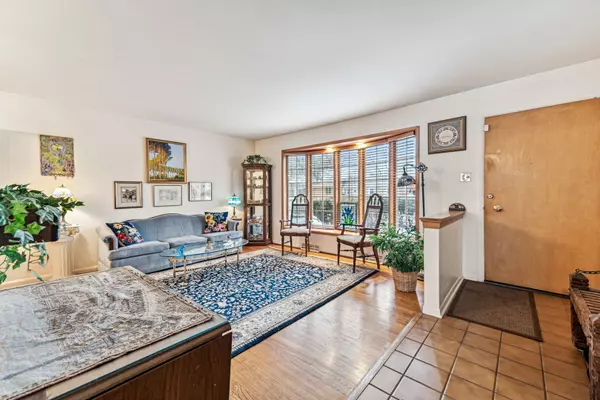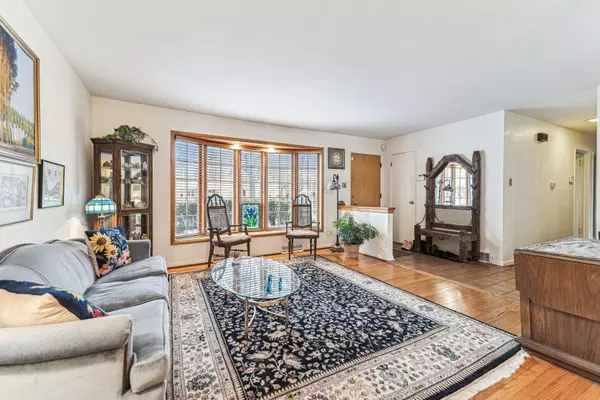$500,000
$535,000
6.5%For more information regarding the value of a property, please contact us for a free consultation.
581 E Park AVE Elmhurst, IL 60126
4 Beds
2.5 Baths
1,646 SqFt
Key Details
Sold Price $500,000
Property Type Single Family Home
Sub Type Detached Single
Listing Status Sold
Purchase Type For Sale
Square Footage 1,646 sqft
Price per Sqft $303
MLS Listing ID 11968765
Sold Date 03/28/24
Style Ranch
Bedrooms 4
Full Baths 2
Half Baths 1
Year Built 1956
Annual Tax Amount $7,988
Tax Year 2022
Lot Dimensions 65X113X125X74
Property Description
This sprawling ranch with 1st floor family room, awaits you. Spacious room sizes. Formal dining room. Eat-in kitchen with ample cabinets. 1st floor family room with gas fireplace overlooks beautifully landscaped fenced in yard with two sheds. Hardwood flooring through-out home expect for family room. Full finished basement with wet bar., fourth bedroom, full bathroom and workshop. Plenty of closets and storage space. Inviting front paver brick patio and walkway. The moment you walk-in it feels like home. Some updates include-some newer windows, family room large bay window replaced in 2023. Furnace and A/C in 2015. Paver front walkway. Steps to train, town, grade and jr high schools. Enjoy the shops, eateries, Library and parks. So much Elmhurst has to offer.
Location
State IL
County Dupage
Area Elmhurst
Rooms
Basement Full
Interior
Interior Features Bar-Wet, Hardwood Floors, Wood Laminate Floors, First Floor Full Bath, Some Carpeting, Separate Dining Room
Heating Natural Gas
Cooling Central Air
Fireplaces Number 1
Fireplaces Type Attached Fireplace Doors/Screen, Gas Log
Fireplace Y
Appliance Range, Microwave, Dishwasher, Refrigerator, Washer, Dryer, Range Hood
Laundry Gas Dryer Hookup, Laundry Chute
Exterior
Exterior Feature Storms/Screens
Parking Features Attached
Garage Spaces 1.0
Community Features Park, Curbs, Sidewalks, Street Lights, Street Paved
Roof Type Asphalt
Building
Lot Description Fenced Yard
Sewer Public Sewer
Water Lake Michigan
New Construction false
Schools
Elementary Schools Edison Elementary School
Middle Schools Sandburg Middle School
High Schools York Community High School
School District 205 , 205, 205
Others
HOA Fee Include None
Ownership Fee Simple
Special Listing Condition None
Read Less
Want to know what your home might be worth? Contact us for a FREE valuation!

Our team is ready to help you sell your home for the highest possible price ASAP

© 2025 Listings courtesy of MRED as distributed by MLS GRID. All Rights Reserved.
Bought with Ginny Leamy • Compass





