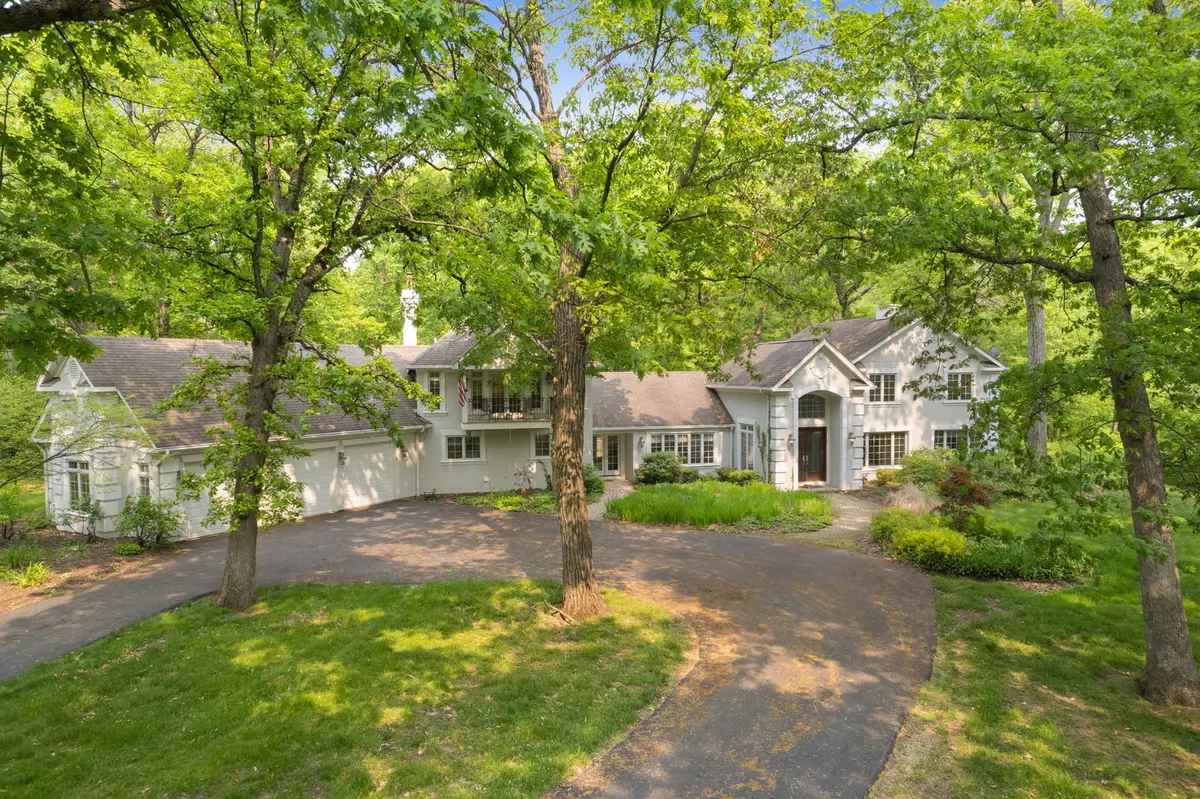$747,000
$765,000
2.4%For more information regarding the value of a property, please contact us for a free consultation.
7N751 N Sayer RD Bartlett, IL 60103
4 Beds
2.5 Baths
4,425 SqFt
Key Details
Sold Price $747,000
Property Type Single Family Home
Sub Type Detached Single
Listing Status Sold
Purchase Type For Sale
Square Footage 4,425 sqft
Price per Sqft $168
MLS Listing ID 11964225
Sold Date 03/28/24
Bedrooms 4
Full Baths 2
Half Baths 1
Year Built 1962
Annual Tax Amount $17,051
Tax Year 2021
Lot Size 1.970 Acres
Lot Dimensions 85813
Property Description
Luxurious Estate on Expansive Grounds in Bartlett, Illinois Welcome to 7N751 N Sayer Rd, an exquisite property offering elegance, serenity, and exceptional craftsmanship. Set on nearly 2 acres of beautifully landscaped grounds, this 4425 sq ft home combines grandeur and comfort for a truly remarkable living experience. Upon arrival, the stately facade of this residence captures the essence of traditional architecture. Meticulously manicured lawns, mature trees, and vibrant flowerbeds create a picturesque setting, setting the stage for the magnificence that awaits within. The heart of the home is the gourmet chef's kitchen, a culinary masterpiece. From custom cabinetry to top-of-the-line appliances and granite countertops, this kitchen effortlessly combines beauty and practicality. Enjoy casual meals in the cozy breakfast nook, while taking in breathtaking views of the lush backyard. The family room offers a tranquil retreat, featuring a majestic fireplace and large windows that frame the stunning outdoor vistas. The main level also includes a private study with rich wood paneling, perfect for work or relaxation. Upstairs, the upper level is dedicated to rest and rejuvenation. The master suite is a sanctuary, boasting a spacious bedroom, a sitting area, and a private balcony overlooking the scenic grounds. The en-suite bathroom is a spa-like oasis, complete with a soaking tub, a walk-in shower, dual vanities, and luxurious finishes. The outdoor spaces are a true retreat, offering an expansive patio for al fresco dining and entertaining. Immaculate gardens and sprawling grounds provide a serene backdrop for relaxation and outdoor activities. Located in Bartlett, Illinois, this home strikes the perfect balance between privacy and convenience. Enjoy easy access to schools, shopping centers, and recreational facilities while relishing the tranquility of a secluded estate.
Location
State IL
County Dupage
Area Bartlett
Rooms
Basement Full
Interior
Interior Features Vaulted/Cathedral Ceilings
Heating Natural Gas, Forced Air
Cooling Central Air
Fireplaces Number 2
Fireplaces Type Wood Burning, Gas Log
Fireplace Y
Exterior
Parking Features Attached
Garage Spaces 3.0
Building
Lot Description Wooded, Backs to Trees/Woods
Sewer Septic-Private
Water Private Well
New Construction false
Schools
Elementary Schools Liberty Elementary School
Middle Schools Kenyon Woods Middle School
High Schools South Elgin High School
School District 46 , 46, 46
Others
HOA Fee Include None
Ownership Fee Simple
Special Listing Condition None
Read Less
Want to know what your home might be worth? Contact us for a FREE valuation!

Our team is ready to help you sell your home for the highest possible price ASAP

© 2025 Listings courtesy of MRED as distributed by MLS GRID. All Rights Reserved.
Bought with Fred Hoff • Hoff, Realtors





