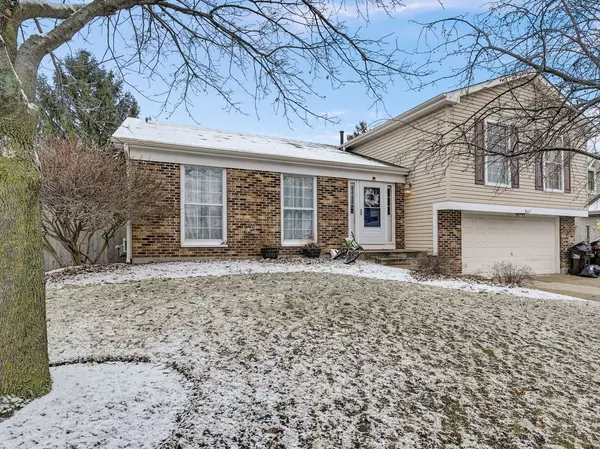$340,000
$319,900
6.3%For more information regarding the value of a property, please contact us for a free consultation.
867 Dartmoor DR Crystal Lake, IL 60014
4 Beds
2.5 Baths
2,432 SqFt
Key Details
Sold Price $340,000
Property Type Single Family Home
Sub Type Detached Single
Listing Status Sold
Purchase Type For Sale
Square Footage 2,432 sqft
Price per Sqft $139
Subdivision Four Colonies
MLS Listing ID 11944555
Sold Date 03/25/24
Style Tri-Level
Bedrooms 4
Full Baths 2
Half Baths 1
Year Built 1987
Annual Tax Amount $7,652
Tax Year 2022
Lot Size 7,644 Sqft
Lot Dimensions 7645
Property Description
Beautiful Bedford model, Sharp-looking home with vaulted ceilings! New flooring throughout the 1st floor! All 3 Bathrooms were refreshed recently, plus other updates!! Furnace, HWT, and A/C all less than 10 years old. Updated kitchen with freshened-up cabinets, and granite countertops! Large Eat-in kitchen with easy access to the grill for great meals, plus your large deck overlooks the beautiful fenced yard for summertime enjoyment. The family room feels large and airy with large windows and hosts a fireplace for those cooler evenings. The formal Dining room is a large bonus space great for hosting gatherings and game nights. In addition, you will enjoy the 4 bedrooms on the second level, which includes your primary bedroom, with a walk-in closet and private bath. Plus you have extra room for everyone in your English lower-level family room. Don't miss the huge 4-foot crawl under the entire first floor with plenty of space for storage. Access is in the garage. So many great things to see - Come visit today! Seller having home built looking for mid to end of March Closing.
Location
State IL
County Mchenry
Area Crystal Lake / Lakewood / Prairie Grove
Rooms
Basement Partial
Interior
Interior Features Vaulted/Cathedral Ceilings, Hardwood Floors
Heating Natural Gas, Forced Air
Cooling Central Air
Fireplaces Number 1
Equipment TV-Cable, CO Detectors, Ceiling Fan(s)
Fireplace Y
Laundry In Unit
Exterior
Exterior Feature Deck
Parking Features Attached
Garage Spaces 2.0
Community Features Curbs, Sidewalks, Street Lights, Street Paved
Roof Type Asphalt
Building
Lot Description Fenced Yard
Sewer Public Sewer
Water Public
New Construction false
Schools
Middle Schools Lundahl Middle School
High Schools Crystal Lake South High School
School District 47 , 47, 155
Others
HOA Fee Include None
Ownership Fee Simple
Special Listing Condition None
Read Less
Want to know what your home might be worth? Contact us for a FREE valuation!

Our team is ready to help you sell your home for the highest possible price ASAP

© 2024 Listings courtesy of MRED as distributed by MLS GRID. All Rights Reserved.
Bought with Sarah Leonard • Legacy Properties, A Sarah Leonard Company, LLC






