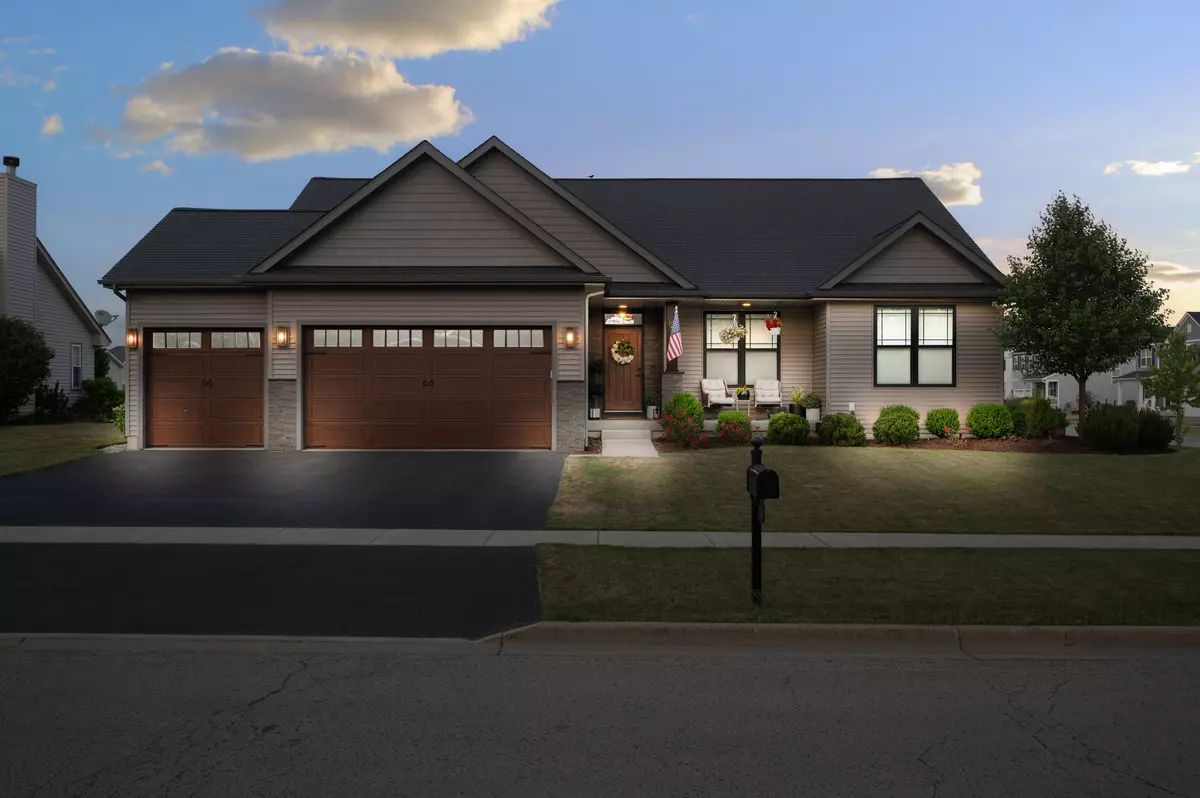$450,000
$450,000
For more information regarding the value of a property, please contact us for a free consultation.
2304 Luther Lowell LN Sycamore, IL 60178
3 Beds
2 Baths
2,200 SqFt
Key Details
Sold Price $450,000
Property Type Single Family Home
Sub Type Detached Single
Listing Status Sold
Purchase Type For Sale
Square Footage 2,200 sqft
Price per Sqft $204
Subdivision Heron Creek
MLS Listing ID 11956826
Sold Date 03/25/24
Bedrooms 3
Full Baths 2
HOA Fees $26/ann
Year Built 2017
Annual Tax Amount $8,197
Tax Year 2022
Lot Size 0.290 Acres
Lot Dimensions 95X135
Property Description
Stunning, custom ranch home in the desirable Heron Creek community! A beautifully landscaped yard and welcoming front porch make curb appeal 10/10! Natural light fills this impeccably designed interior, highlighting the gorgeous hand-scraped hardwood flooring. The gourmet kitchen boasts custom cabinetry, a walk-in pantry, double wall oven, induction cooktop, and impressive quartz countertops with the perfect amount of sparkle. It is truly the heart of the home with top of the line amenities for the culinary artist and plenty of room to practice your dance moves. Whether you're hosting an intimate gathering or preparing a feast for family and friends, this kitchen is sure to impress. One of the many highlights of this remarkable home is the sun-filled sunroom with stunning blue built-in bookshelves, ceramic tile, and custom lighting. You'll think you stepped directly into a design magazine. Through the sliding doors you'll find an outdoor paradise. The expansive paver patio with custom lighting, built in fire pit, pergola, and hot tub will make you feel like you're at a luxury resort. Host unforgettable gatherings or savor peaceful mornings as you sip your coffee. This patio space is perfect for creating lifelong memories with loved ones. Indulge and unwind in the perfect oasis that is the Primary Suite featuring elegant lighted crown molding, and a luxurious en-suite that exudes sophistication. The en-suite offers a serene escape with a soaking tub, marble tile, a walk-in shower, and dual vanities as well as an attached walk-in closet with custom shelving. Across the hallway from the primary suite are two additional, spacious bedrooms and another full bath. In addition to the stunning interior and exterior spaces, this ranch home offers a range of amenities including clean solar energy, high end lighting and plumbing fixtures, Anderson windows, heated and insulated 3 car garage, professionally landscaped fenced yard, whole house filtration system, and a reverse osmosis system at the kitchen sink and refrigerator, ensuring the very purest water. A conveniently located laundry room, with thoughtfully designed storage and hooks, is right off the garage, making it the perfect drop-zone. Built in 2017, this like-new home shows like a model and is ready for your enjoyment without the wait of a new build. Every aspect of convenience, elegance, and comfort has been meticulously thought of. Enjoy the benefits of solar with virtually no electric bill, maintenance, or extra insurance! Start your journey to clean, renewable energy now and let your dreams of sophisticated ranch living come true!
Location
State IL
County Dekalb
Area Sycamore
Rooms
Basement Full
Interior
Interior Features Vaulted/Cathedral Ceilings, Hardwood Floors, First Floor Bedroom, First Floor Laundry, First Floor Full Bath, Walk-In Closet(s), Bookcases, Open Floorplan, Some Carpeting, Pantry
Heating Natural Gas, Electric, Solar, Forced Air
Cooling Central Air
Fireplaces Number 1
Fireplaces Type Gas Log
Equipment Humidifier, Water-Softener Owned, CO Detectors, Ceiling Fan(s), Sump Pump
Fireplace Y
Appliance Double Oven, Dishwasher, Refrigerator, Washer, Dryer, Disposal, Stainless Steel Appliance(s), Cooktop, Built-In Oven, Range Hood, Water Purifier Owned, Water Softener Owned, Electric Cooktop, Wall Oven
Laundry Gas Dryer Hookup
Exterior
Exterior Feature Patio, Hot Tub, Storms/Screens, Fire Pit
Parking Features Attached
Garage Spaces 3.0
Community Features Park, Curbs, Sidewalks, Street Lights, Street Paved
Roof Type Asphalt
Building
Sewer Public Sewer
Water Public
New Construction false
Schools
School District 427 , 427, 427
Others
HOA Fee Include None
Ownership Fee Simple w/ HO Assn.
Special Listing Condition None
Read Less
Want to know what your home might be worth? Contact us for a FREE valuation!

Our team is ready to help you sell your home for the highest possible price ASAP

© 2025 Listings courtesy of MRED as distributed by MLS GRID. All Rights Reserved.
Bought with Debra Yuhas • RE/MAX All Pro - St Charles





