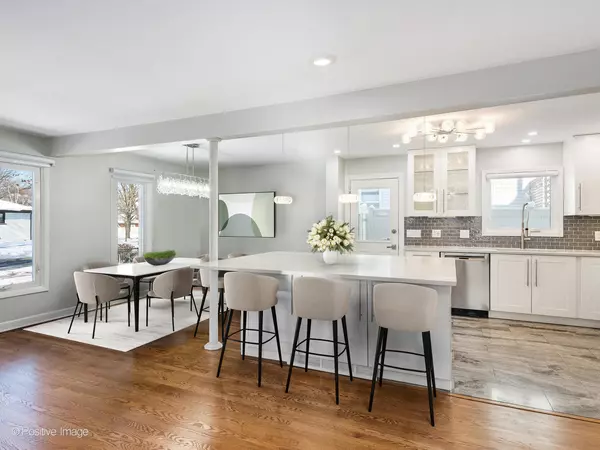$750,000
$799,000
6.1%For more information regarding the value of a property, please contact us for a free consultation.
837 S Fairfield AVE Elmhurst, IL 60126
4 Beds
2.5 Baths
6,939 Sqft Lot
Key Details
Sold Price $750,000
Property Type Single Family Home
Sub Type Detached Single
Listing Status Sold
Purchase Type For Sale
MLS Listing ID 11965901
Sold Date 03/22/24
Bedrooms 4
Full Baths 2
Half Baths 1
Year Built 1973
Annual Tax Amount $9,436
Tax Year 2022
Lot Size 6,939 Sqft
Lot Dimensions 50X140
Property Description
Step into the realm of tranquility in this exquisitely renovated home, situated within Blue Ribbon District of 205. This 4 bed, 2 1/2 bath open floor plan showcases a meticulously updated kitchen adorned with stainless steel appliances, quartz countertops, heated Italian marble floors and an expansive island with seating on two sides. The inviting living room extends ample space for guests, with separate dining room and living room featuring a wood/gas fireplace. The second floor reveals three bedrooms and a remodeled full bathroom including a luxurious jacuzzi tub. The third floor primary suite offers a capacious bathroom accompanied by a walk-in closet, secondary closet and beautiful, spa-like bathroom featuring a freestanding tub, vanity mirror, heated floors, towel warmer, and glass shower. The lower level consists of a half bathroom, family room, laundry/mechanical room and massive crawl for extra storage. As you enter the backyard, you are greeted with a landscaped patio complemented by a captivating fire pit and a 2 car garage. The property is convenient to trails, parks, schools, dining and shopping.
Location
State IL
County Dupage
Area Elmhurst
Rooms
Basement Partial, English
Interior
Interior Features Vaulted/Cathedral Ceilings, Skylight(s)
Heating Natural Gas, Forced Air, Sep Heating Systems - 2+
Cooling Central Air
Fireplaces Number 1
Fireplaces Type Wood Burning, Gas Starter
Equipment Humidifier, Ceiling Fan(s), Sump Pump
Fireplace Y
Appliance Range, Microwave, Dishwasher, Refrigerator, Washer, Dryer, Disposal
Exterior
Exterior Feature Patio, Brick Paver Patio, Fire Pit
Parking Features Detached
Garage Spaces 2.0
Community Features Gated, Sidewalks, Street Lights, Street Paved
Roof Type Asphalt
Building
Lot Description Fenced Yard
Sewer Public Sewer
Water Lake Michigan
New Construction false
Schools
Elementary Schools Jackson Elementary School
Middle Schools Bryan Middle School
High Schools York Community High School
School District 205 , 205, 205
Others
HOA Fee Include None
Ownership Fee Simple
Special Listing Condition None
Read Less
Want to know what your home might be worth? Contact us for a FREE valuation!

Our team is ready to help you sell your home for the highest possible price ASAP

© 2025 Listings courtesy of MRED as distributed by MLS GRID. All Rights Reserved.
Bought with Sarah Coady • @properties Christie's International Real Estate





