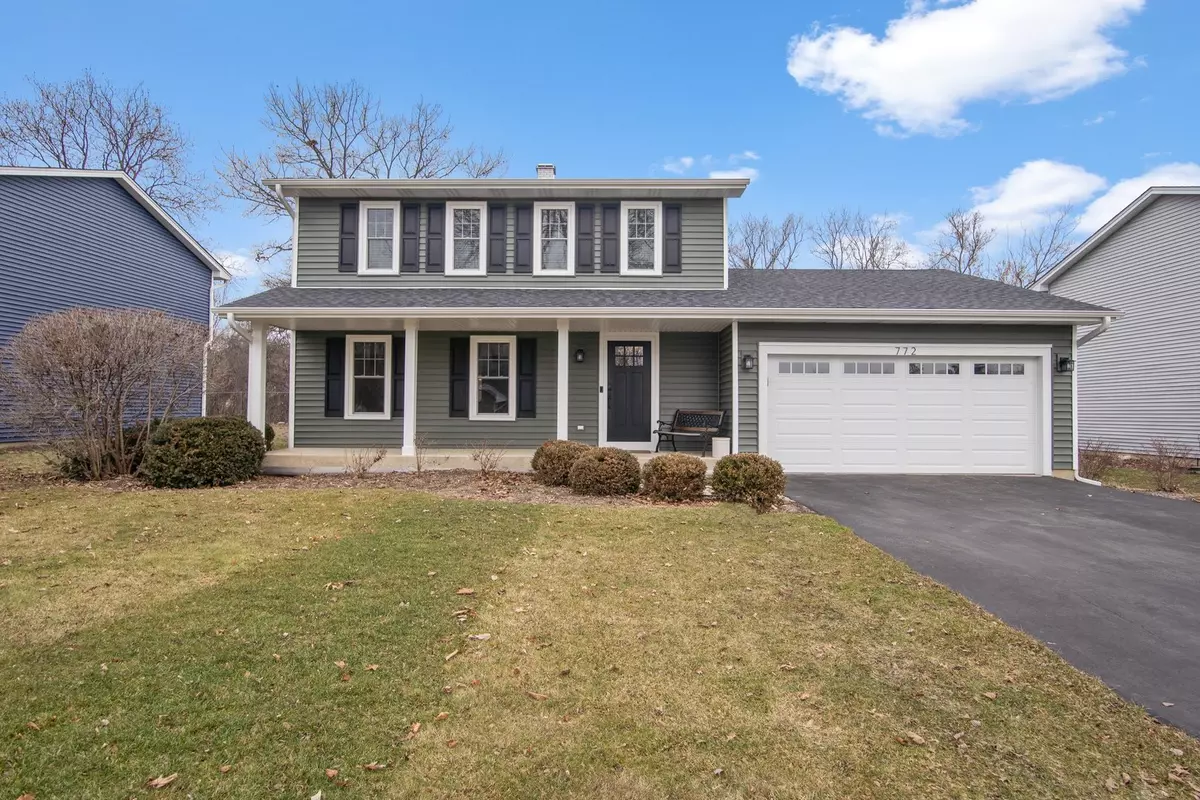$400,000
$399,900
For more information regarding the value of a property, please contact us for a free consultation.
772 Bayberry DR Bartlett, IL 60103
4 Beds
2.5 Baths
1,786 SqFt
Key Details
Sold Price $400,000
Property Type Single Family Home
Sub Type Detached Single
Listing Status Sold
Purchase Type For Sale
Square Footage 1,786 sqft
Price per Sqft $223
MLS Listing ID 11976748
Sold Date 03/22/24
Bedrooms 4
Full Baths 2
Half Baths 1
Year Built 1985
Annual Tax Amount $7,054
Tax Year 2022
Lot Size 7,840 Sqft
Lot Dimensions 8160
Property Description
Gorgeous 4 bedroom two story on landscaped fenced lot in the heart of Bartlett! Ideal location close to downtown, parks, shopping, dining, and walking distance to Metra train. Welcoming front porch and two-car attached garage. Large fenced yard with private patio and room to play. Step inside to find modern neutral decor, beautiful upgrades including hardwood flooring throughout the entire home. Spacious kitchen with quartz countertops, chef-grade stainless steel appliances, subway tile backsplash, and breakfast nook. Inviting living room with adjacent formal dining room. Spacious family room with slider to backyard. Upstairs, beautiful master suite with remodeled master bath. All updated bathrooms. Everything has been done! New roof, windows, siding, gutters and gutter guards within the last 2 years. New patio in 2023. Upgraded electrical panel to 200 amp with an added 60 amp circuit in garage for potential EV! New AC in 2017, Furnace in 2020. New front door & patio door. Ring Video and Nest smart home thermostat! Just move right in!! Perfect location and a competitive price make this home a MUST SEE!
Location
State IL
County Cook
Area Bartlett
Rooms
Basement Full
Interior
Interior Features Hardwood Floors
Heating Natural Gas, Forced Air
Cooling Central Air
Equipment Humidifier, CO Detectors, Ceiling Fan(s), Sump Pump
Fireplace N
Appliance Range, Microwave, Dishwasher, Refrigerator, Disposal, Stainless Steel Appliance(s)
Exterior
Exterior Feature Patio, Porch, Storms/Screens
Parking Features Attached
Garage Spaces 2.0
Community Features Park, Curbs, Sidewalks, Street Lights, Street Paved
Roof Type Asphalt
Building
Lot Description Fenced Yard, Landscaped
Sewer Public Sewer
Water Lake Michigan
New Construction false
Schools
Elementary Schools Bartlett Elementary School
Middle Schools Eastview Middle School
High Schools South Elgin High School
School District 46 , 46, 46
Others
HOA Fee Include None
Ownership Fee Simple
Special Listing Condition None
Read Less
Want to know what your home might be worth? Contact us for a FREE valuation!

Our team is ready to help you sell your home for the highest possible price ASAP

© 2025 Listings courtesy of MRED as distributed by MLS GRID. All Rights Reserved.
Bought with Lindsey Kaplan • @properties Christie's International Real Estate

