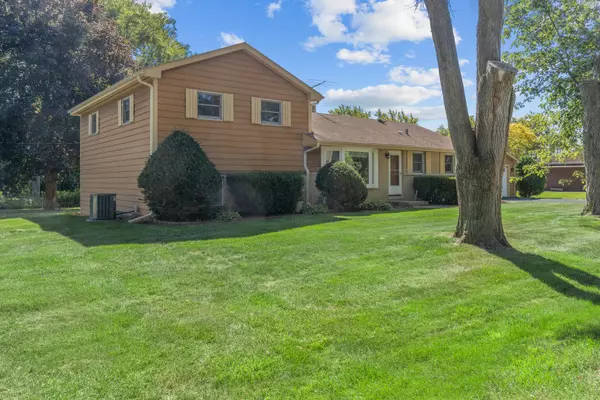$545,000
$549,000
0.7%For more information regarding the value of a property, please contact us for a free consultation.
3 Gk LN Lincolnshire, IL 60069
3 Beds
3 Baths
2,540 SqFt
Key Details
Sold Price $545,000
Property Type Single Family Home
Sub Type Detached Single
Listing Status Sold
Purchase Type For Sale
Square Footage 2,540 sqft
Price per Sqft $214
MLS Listing ID 11890337
Sold Date 03/22/24
Style Tri-Level
Bedrooms 3
Full Baths 3
Year Built 1957
Annual Tax Amount $12,333
Tax Year 2022
Lot Size 0.900 Acres
Lot Dimensions 230X178.81X245.40X138
Property Description
Calling all car enthusiasts, woodworkers, or collectors - the rare 4-car garage is a dream come true. Discover refined living in this serene oasis, nestled on nearly an acre in the coveted Buffalo School District 102. This fully renovated 3-bed, 3-bath home is a masterpiece from top to bottom. No need to lift a finger, as all the remodeling has been expertly done for you. From the advanced $10,000 water filtration system to the gleaming hardwood floors and the sleek stainless steel kitchen appliances, every detail exudes quality. Bathrooms have been redesigned for your ultimate comfort. Soak in the panoramic backyard views, on the back deck or seamlessly transition to the outdoor patio from the spacious family room. Upstairs, the grand primary bedroom offers a roomy walk-in closet and a lavish master bath with a Jacuzzi and the ultimate walk-in shower. This sophisticated home effortlessly marries modern upgrades with timeless elegance, delivering luxury living without the extravagant price tag. Embrace comfort, style, and tranquility in your new sanctuary. Take a stroll on this nearly one-acre lot and make this dream home yours today. Don't let this opportunity pass you by!
Location
State IL
County Lake
Area Lincolnshire
Rooms
Basement Walkout
Interior
Interior Features Hardwood Floors, Wood Laminate Floors, First Floor Bedroom, First Floor Laundry, First Floor Full Bath, Built-in Features, Walk-In Closet(s), Granite Counters
Heating Natural Gas, Forced Air, Radiant
Cooling Central Air
Fireplaces Number 1
Fireplaces Type Wood Burning
Equipment Water-Softener Owned, Ceiling Fan(s), Water Heater-Gas
Fireplace Y
Appliance Range, Dishwasher, Refrigerator, Washer, Dryer, Stainless Steel Appliance(s)
Laundry Sink
Exterior
Exterior Feature Deck, Patio
Parking Features Attached
Garage Spaces 4.0
Community Features Street Paved
Roof Type Asphalt
Building
Lot Description Pond(s)
Sewer Septic-Private
Water Community Well
New Construction false
Schools
Elementary Schools Tripp School
Middle Schools Aptakisic Junior High School
High Schools Adlai E Stevenson High School
School District 102 , 102, 125
Others
HOA Fee Include None
Ownership Fee Simple
Special Listing Condition None
Read Less
Want to know what your home might be worth? Contact us for a FREE valuation!

Our team is ready to help you sell your home for the highest possible price ASAP

© 2024 Listings courtesy of MRED as distributed by MLS GRID. All Rights Reserved.
Bought with Steven Pachonphai • Pach Realty, Inc.






