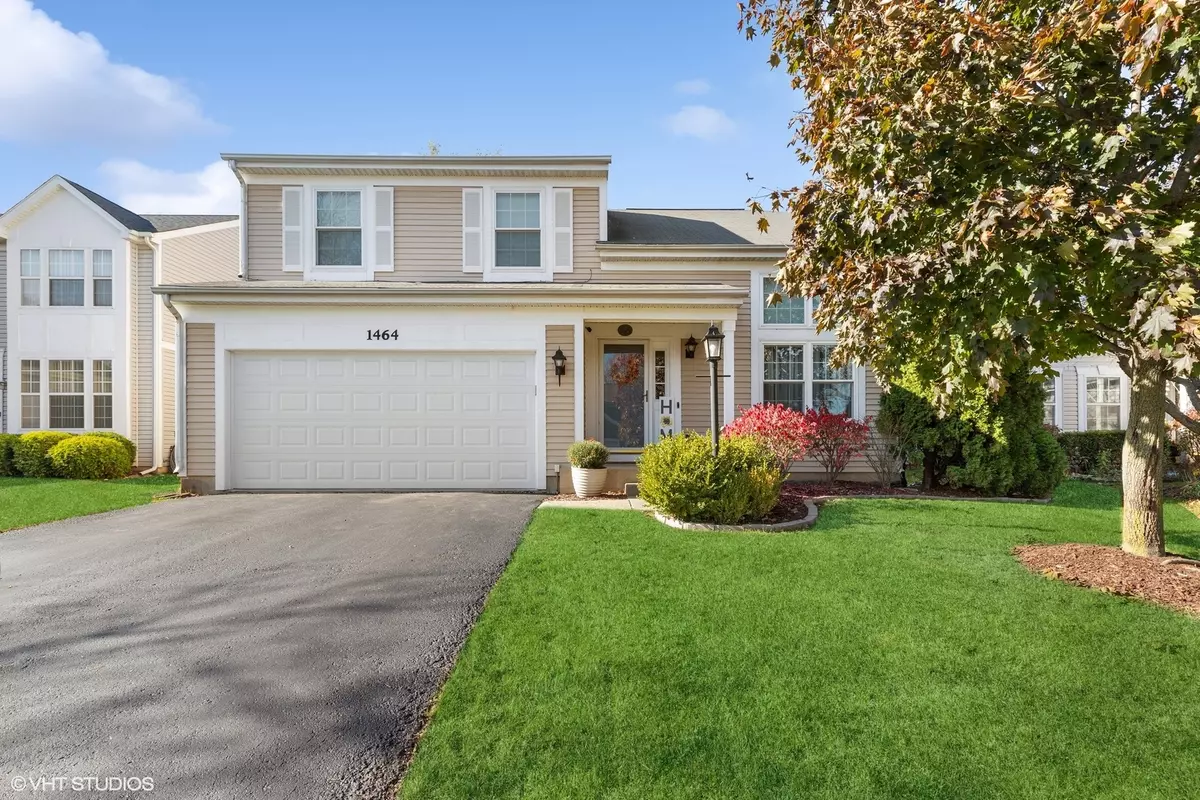$408,000
$375,000
8.8%For more information regarding the value of a property, please contact us for a free consultation.
1464 Woodbury CIR Gurnee, IL 60031
4 Beds
2.5 Baths
2,320 SqFt
Key Details
Sold Price $408,000
Property Type Single Family Home
Sub Type Detached Single
Listing Status Sold
Purchase Type For Sale
Square Footage 2,320 sqft
Price per Sqft $175
Subdivision Concord Oaks
MLS Listing ID 11963756
Sold Date 03/19/24
Style Traditional
Bedrooms 4
Full Baths 2
Half Baths 1
HOA Fees $12/ann
Year Built 1997
Annual Tax Amount $8,401
Tax Year 2021
Lot Size 6,098 Sqft
Lot Dimensions 6098
Property Description
BEAUTIFUL 4 bedroom, 2 1/2 bath, 2 car garage in desirable Concord Oaks neighborhood right across from Concord Oaks Park. Stunning curb appeal as you walk up to the professionally landscaped yard. Upon entering this exquisite home which was freshly painted you are warmly welcomed with streams of sunlight from cathedral ceilings and GORGEOUS wood floors throughout the main level. Perfect home for entertaining with the living/dining room combo which is ideal for gatherings with family and friends. The amazing kitchen with soaring white cabinets, SS appliances, an island and pantry opens up to an eating area and an extended family room with a cozy fireplace for relaxing. Convenient large laundry/mud room make this first floor the perfect layout. Upstairs awaits a huge primary suite with a WIC and luxury bath with a double vanity, soaking tube and separate shower. The second floor also features three additional generous size bedrooms and another full bath.The large open basement has so many possible options to finish and has an abundance of storage. Being across from the park, extensive shopping options, a variety of restaurants, and access to I-94 make this a turn key home a MUST SEE! Recently Replaced: Furnace and humidifier 2022, SS appliances 2018, garage door and opener 2020, slider door 2017, windows 2017/2020 in living room, dining room, and three bedrooms.
Location
State IL
County Lake
Area Gurnee
Rooms
Basement Partial
Interior
Interior Features Vaulted/Cathedral Ceilings, Wood Laminate Floors, First Floor Laundry, Walk-In Closet(s), Pantry
Heating Natural Gas, Forced Air
Cooling Central Air
Fireplaces Number 1
Fireplaces Type Gas Starter
Equipment Humidifier, Sump Pump
Fireplace Y
Appliance Range, Microwave, Dishwasher, Refrigerator, Washer, Dryer, Disposal, Stainless Steel Appliance(s)
Exterior
Exterior Feature Brick Paver Patio
Parking Features Attached
Garage Spaces 2.0
Community Features Park, Curbs, Sidewalks, Street Lights, Street Paved
Roof Type Asphalt
Building
Lot Description Landscaped, Park Adjacent, Mature Trees
Sewer Public Sewer
Water Public
New Construction false
Schools
Elementary Schools Woodland Elementary School
Middle Schools Woodland Middle School
High Schools Warren Township High School
School District 50 , 50, 121
Others
HOA Fee Include Other
Ownership Fee Simple
Special Listing Condition None
Read Less
Want to know what your home might be worth? Contact us for a FREE valuation!

Our team is ready to help you sell your home for the highest possible price ASAP

© 2024 Listings courtesy of MRED as distributed by MLS GRID. All Rights Reserved.
Bought with Jane Lee • RE/MAX Top Performers






