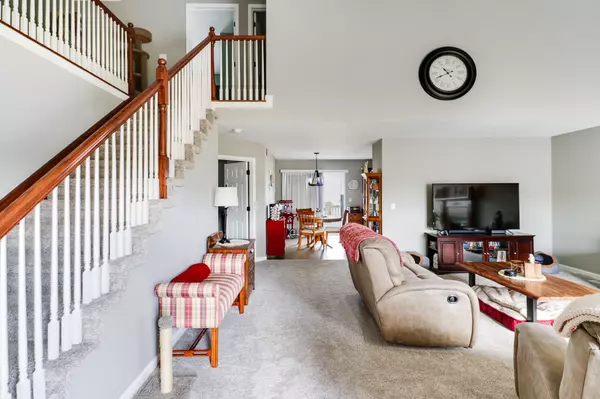$275,000
$275,000
For more information regarding the value of a property, please contact us for a free consultation.
10 Ashling CT Bloomington, IL 61704
3 Beds
2.5 Baths
2,718 SqFt
Key Details
Sold Price $275,000
Property Type Single Family Home
Sub Type 1/2 Duplex
Listing Status Sold
Purchase Type For Sale
Square Footage 2,718 sqft
Price per Sqft $101
Subdivision Waterford Estates
MLS Listing ID 11974561
Sold Date 03/19/24
Bedrooms 3
Full Baths 2
Half Baths 1
HOA Fees $50/mo
Year Built 2003
Annual Tax Amount $4,529
Tax Year 2022
Lot Dimensions 30X120
Property Description
Impeccably maintained and cared for. This 3 bedroom, 2.5 bath home is centrally located in Bloomington, nestled in a quiet neighborhood on a cul-de-sac; it checks all of the boxes! Main floor primary bedroom with attached full bathroom and laundry, an additional half-bath on the main level, finished basement, heated garage, gas fireplace, and a large back deck. The inviting two-story living room boasts vaulted ceilings and ample natural light. Upstairs you'll find a bonus space perfect for a hang-out area or in-home office. Updates include professional painting on main and second level (including trim, doors and ceilings, excluding upstairs bathroom and back bedroom walls), new flooring on main and second level (excluding upstairs bathroom and back bedroom), replaced all light fixtures (excluding living room fan), new interior door and cabinet hardware, added recessed lighting in the kitchen, new shower insert in primary bathroom, repaired and updated stair railing, added correct insulation behind fireplace. Seller is in contract with Pro-Air for bi-annual HVAC inspections and maintenance, this can be continued or stopped with the new owner. $50 monthly HOA fee covers lawn mowing and snow removal. The basement bar, kitchen appliances and washer/dryer all stay.
Location
State IL
County Mclean
Area Bloomington
Rooms
Basement Full
Interior
Interior Features Vaulted/Cathedral Ceilings, First Floor Bedroom, First Floor Laundry, First Floor Full Bath, Pantry
Heating Natural Gas
Cooling Central Air
Fireplaces Number 1
Fireplace Y
Appliance Range, Microwave, Dishwasher, Refrigerator, Washer, Dryer
Laundry In Bathroom
Exterior
Parking Features Attached
Garage Spaces 2.0
Building
Lot Description Cul-De-Sac
Story 1
Sewer Public Sewer
Water Public
New Construction false
Schools
Elementary Schools Stevenson Elementary
Middle Schools Bloomington Jr High School
High Schools Bloomington High School
School District 87 , 87, 87
Others
HOA Fee Include None
Ownership Fee Simple w/ HO Assn.
Special Listing Condition None
Pets Allowed Cats OK, Dogs OK
Read Less
Want to know what your home might be worth? Contact us for a FREE valuation!

Our team is ready to help you sell your home for the highest possible price ASAP

© 2025 Listings courtesy of MRED as distributed by MLS GRID. All Rights Reserved.
Bought with Jill West • BHHS Central Illinois, REALTORS





