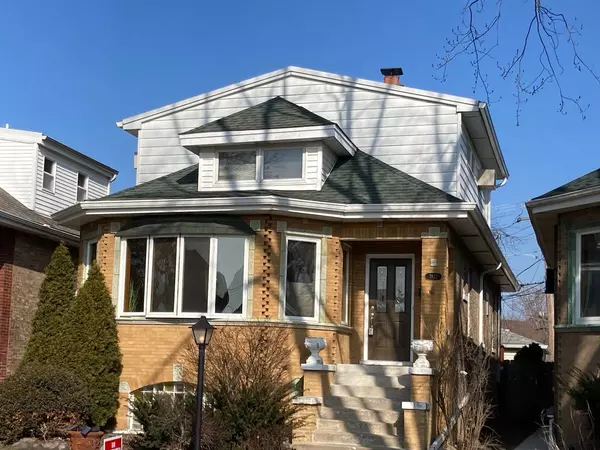$399,000
$399,000
For more information regarding the value of a property, please contact us for a free consultation.
7822 W Elmgrove DR Elmwood Park, IL 60707
4 Beds
1.5 Baths
2,378 SqFt
Key Details
Sold Price $399,000
Property Type Single Family Home
Sub Type Detached Single
Listing Status Sold
Purchase Type For Sale
Square Footage 2,378 sqft
Price per Sqft $167
MLS Listing ID 11974080
Sold Date 03/18/24
Style Bungalow
Bedrooms 4
Full Baths 1
Half Baths 1
Year Built 1929
Annual Tax Amount $9,096
Tax Year 2022
Lot Dimensions 30 X 130
Property Description
Expanded brick bungalow in a great location! Large sunny living room with bay window, separate dining room, and large eat-in kitchen, all with harwood floors and freshly painted, combine to make a wonderful living space. Beautiful maple cabinets, an island, newer stainless appliances, and a large eating area grace this dream kitchen. Sliding doors lead out to the deck and then to a paver patio for easy outdoor dining and entertaining. 3 bedrooms upstairs and 1 on the first floor offer flexibility for a variety of uses. The primary bedroom easily accomodates a king sized bed and has double closets with organizers already installed! Full basement with family room, workshop area, laundry, and access to the backyard provide additional living and storage space. Newer windows installed in most of the house, and central air has already been added! This solid home is close to Elmwood Park Metra station, library, rec center, shops, and restaurants. New splash pad at the end of the block to be finished this spring!
Location
State IL
County Cook
Area Elmwood Park
Rooms
Basement Full
Interior
Interior Features Skylight(s), Hardwood Floors, First Floor Bedroom
Heating Natural Gas
Cooling Central Air
Equipment Humidifier, CO Detectors, Ceiling Fan(s)
Fireplace N
Appliance Range, Microwave, Dishwasher, Refrigerator, Washer, Dryer, Stainless Steel Appliance(s)
Exterior
Exterior Feature Deck, Patio
Parking Features Detached
Garage Spaces 2.0
Community Features Park, Pool, Curbs, Sidewalks, Street Lights, Street Paved
Roof Type Asphalt
Building
Sewer Public Sewer
Water Lake Michigan
New Construction false
Schools
Elementary Schools John Mills Elementary School
School District 401 , 401, 401
Others
HOA Fee Include None
Ownership Fee Simple
Special Listing Condition None
Read Less
Want to know what your home might be worth? Contact us for a FREE valuation!

Our team is ready to help you sell your home for the highest possible price ASAP

© 2024 Listings courtesy of MRED as distributed by MLS GRID. All Rights Reserved.
Bought with Elizabeth Trella • Chicago Area Realty Inc




