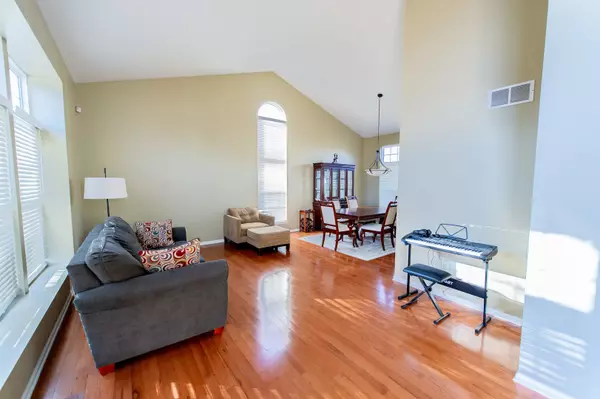$520,000
$514,900
1.0%For more information regarding the value of a property, please contact us for a free consultation.
2681 DUNROBIN CIR Aurora, IL 60503
5 Beds
2.5 Baths
2,997 SqFt
Key Details
Sold Price $520,000
Property Type Single Family Home
Sub Type Detached Single
Listing Status Sold
Purchase Type For Sale
Square Footage 2,997 sqft
Price per Sqft $173
Subdivision Barrington Ridge
MLS Listing ID 11962169
Sold Date 03/15/24
Bedrooms 5
Full Baths 2
Half Baths 1
HOA Fees $24/ann
Year Built 2002
Annual Tax Amount $10,532
Tax Year 2022
Lot Size 9,583 Sqft
Lot Dimensions 80X129X83X135
Property Description
Large corner lot in desirable Barrington Ridge. Step inside and welcome to your new home! You'll immediately notice the vaulted ceilings with natural light pouring in from the floor to ceiling windows. Step inside and walk to your left into the large combination living/dining room. Turn it into a playroom for the kids or a large entertaining space for company. Continue into the eat-in kitchen through the dining room. The kitchen has tons of storage space, an island, granite counters and stainless appliances. It also has a desk with additional storage. Continue into the cozy family room with a gas fireplace. Head down the hallway that leads back to the front door and stop in the middle. There is a powder room on the right and to your left is the laundry room, garage access and basement access. Head downstairs to the basement. This basement is HUGE! There is a large multi-purpose room, a bedroom, and tons of storage. Head back up and all the way upstairs. There is a full bathroom in the hallway to the left. The first bedroom is straight ahead, the other 3 bedrooms are down the hall. The master bedroom is to the left (rear of the house) and has a walk-in closet and jacuzzi tub with double sinks and a separate shower. Head back downstairs and out the back door. The fenced in portion of the yard is large and beautifully landscaped. This is a fully updated and well-maintained house.
Location
State IL
County Will
Area Aurora / Eola
Rooms
Basement Full
Interior
Interior Features Vaulted/Cathedral Ceilings, Hardwood Floors, First Floor Laundry, Walk-In Closet(s), Some Wood Floors, Granite Counters
Heating Natural Gas, Forced Air
Cooling Central Air
Fireplaces Number 1
Fireplaces Type Gas Starter
Equipment CO Detectors, Ceiling Fan(s), Sump Pump
Fireplace Y
Appliance Range, Microwave, Dishwasher, Disposal, Stainless Steel Appliance(s)
Laundry In Unit
Exterior
Exterior Feature Brick Paver Patio, Storms/Screens
Parking Features Attached
Garage Spaces 2.0
Community Features Park, Curbs, Sidewalks, Street Lights
Roof Type Asphalt
Building
Lot Description Fenced Yard
Sewer Public Sewer
Water Public
New Construction false
Schools
Elementary Schools Homestead Elementary School
Middle Schools Murphy Junior High School
High Schools Oswego East High School
School District 308 , 308, 308
Others
HOA Fee Include None
Ownership Fee Simple w/ HO Assn.
Special Listing Condition None
Read Less
Want to know what your home might be worth? Contact us for a FREE valuation!

Our team is ready to help you sell your home for the highest possible price ASAP

© 2024 Listings courtesy of MRED as distributed by MLS GRID. All Rights Reserved.
Bought with Penny O'Brien • Baird & Warner






