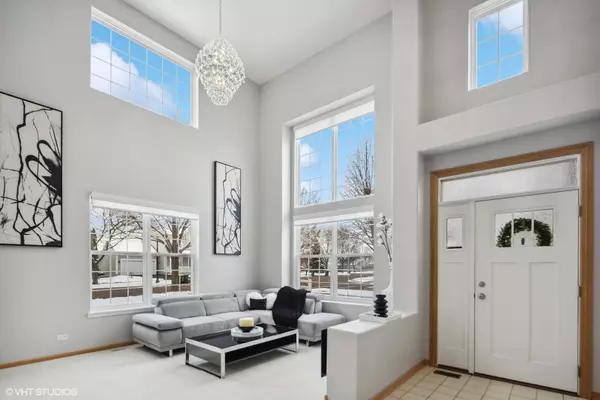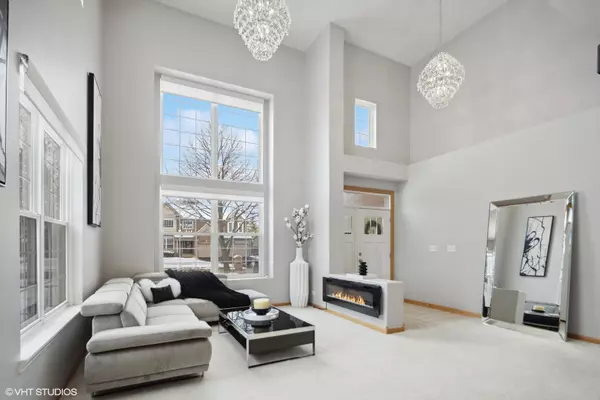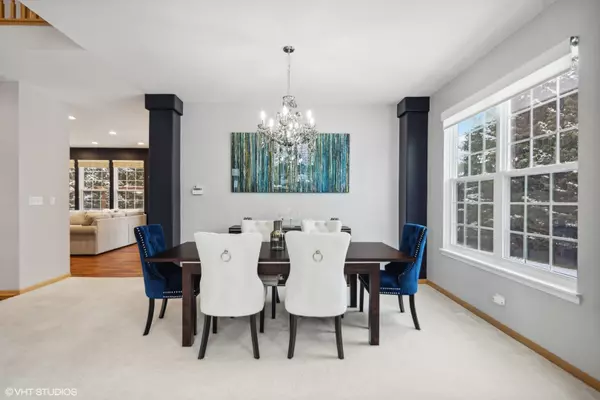$630,000
$585,000
7.7%For more information regarding the value of a property, please contact us for a free consultation.
2960 Davenport DR West Chicago, IL 60185
4 Beds
3 Baths
3,000 SqFt
Key Details
Sold Price $630,000
Property Type Single Family Home
Sub Type Detached Single
Listing Status Sold
Purchase Type For Sale
Square Footage 3,000 sqft
Price per Sqft $210
Subdivision Cornerstone Lakes
MLS Listing ID 11957301
Sold Date 03/18/24
Bedrooms 4
Full Baths 3
Year Built 2002
Annual Tax Amount $11,146
Tax Year 2022
Lot Size 0.260 Acres
Lot Dimensions 95 X 120
Property Description
MULTIPLE OFFERS RECEIVED**Welcome Home to this Cornerstone Lakes Gem w/ St. Charles D#303 schools! Freshly Painted Foyer, Living Room & Dining Room Boast 2-Story Ceilings & Windows, bringing in tons of Natural Light! New Light Fixtures, Window Treatments w/ Remote Control & Electric Fireplace have also been added to this Open Space! Updated Kitchen (2022) opens to the large Family Room & features 42in Updated Cabinets, Island, Coffee Bar, SS Appliances, New Quartz Countertops, New Subway Backsplash, New Kohler Faucet & Eating Area w/ New Light Fixture & Patio Access. Office (Currently a Playroom) can be used as an additional Bedroom as there is a Full Bathroom on this Level! 1st Floor Laundry Updated 2022 w/ New HE LG Washer & Dryer, Sink, Storage Cabinet & LVP Flooring. Primary Bedroom is truly a Retreat w/ 2 Walk-In Closets (One Custom Built by Closets by Design (2022)), Dressing Area & Luxury Bathroom w/ Whirlpool Tub, Separate Vanities w/ New Faucets (2021) & Separate Shower. Three additional Bedrooms & Full Bathroom complete this level. Full Finished Basement w/ New LVP flooring (2023) features Media Room, Dry Bar, and Large 20x10 & 23x25 Storage Area w/ Shelving. Relax & Enjoy the Backyard w/ a Stamped Concrete Patio, Pergola & Mature Trees for Privacy. 3-Car Garage w/ Epoxy Flooring, Built-In Storage, & New Pull-Down Stairs to Attic (all 2023). Don't miss out on this fantastic home in a highly sought after community! (See additional information for complete list of upgrades)
Location
State IL
County Dupage
Area West Chicago
Rooms
Basement Full
Interior
Interior Features Vaulted/Cathedral Ceilings, Bar-Dry, Wood Laminate Floors, First Floor Bedroom, First Floor Laundry, First Floor Full Bath, Walk-In Closet(s)
Heating Natural Gas
Cooling Central Air
Equipment CO Detectors, Ceiling Fan(s), Sump Pump, Sprinkler-Lawn, Radon Mitigation System
Fireplace N
Appliance Range, Microwave, Dishwasher, Refrigerator, Bar Fridge, Washer, Dryer, Stainless Steel Appliance(s)
Laundry Gas Dryer Hookup, Sink
Exterior
Exterior Feature Patio, Stamped Concrete Patio
Parking Features Attached
Garage Spaces 3.0
Community Features Park, Sidewalks, Street Lights, Street Paved
Roof Type Asphalt
Building
Lot Description Corner Lot
Sewer Public Sewer
Water Public
New Construction false
Schools
Elementary Schools Norton Creek Elementary School
Middle Schools Wredling Middle School
High Schools St. Charles East High School
School District 303 , 303, 303
Others
HOA Fee Include None
Ownership Fee Simple
Special Listing Condition None
Read Less
Want to know what your home might be worth? Contact us for a FREE valuation!

Our team is ready to help you sell your home for the highest possible price ASAP

© 2025 Listings courtesy of MRED as distributed by MLS GRID. All Rights Reserved.
Bought with Rita Vera • RE/MAX NEXT





