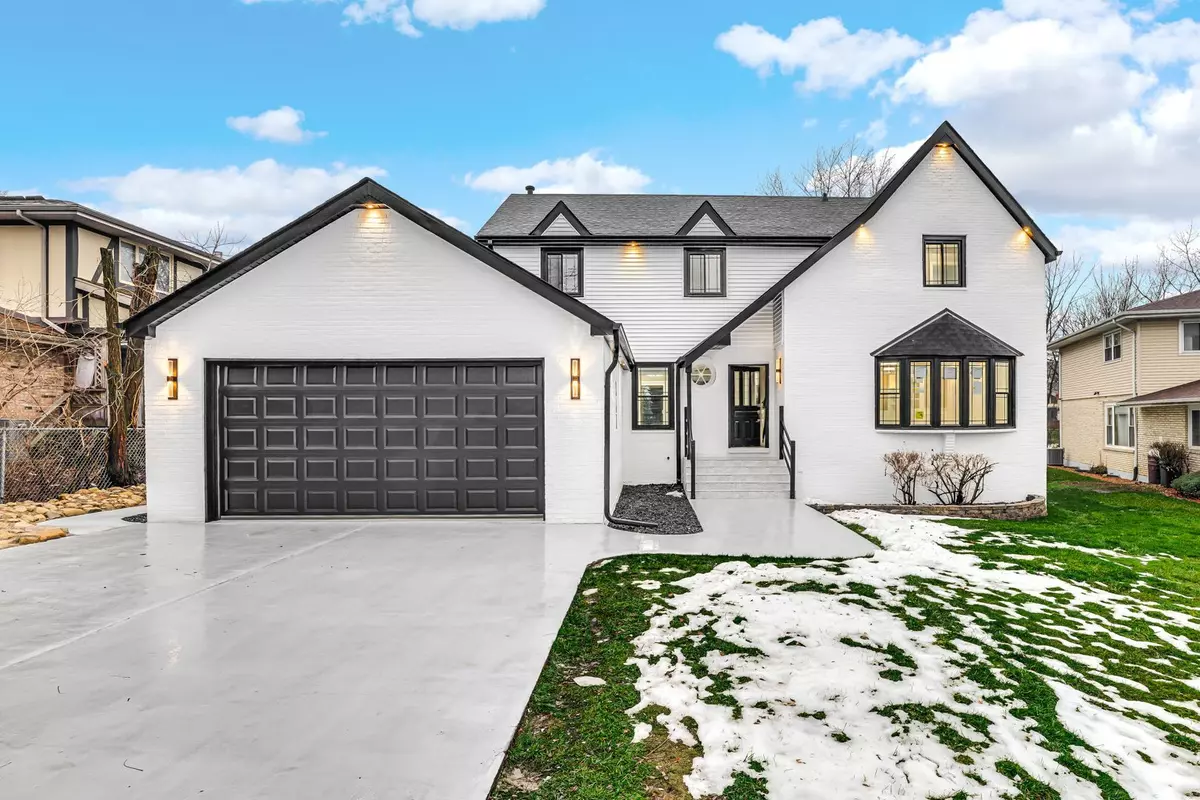$640,000
$654,900
2.3%For more information regarding the value of a property, please contact us for a free consultation.
Address not disclosed Palos Hills, IL 60465
6 Beds
3.5 Baths
3,509 SqFt
Key Details
Sold Price $640,000
Property Type Single Family Home
Sub Type Detached Single
Listing Status Sold
Purchase Type For Sale
Square Footage 3,509 sqft
Price per Sqft $182
MLS Listing ID 11969713
Sold Date 03/08/24
Bedrooms 6
Full Baths 3
Half Baths 1
Year Built 1978
Annual Tax Amount $7,675
Tax Year 2021
Lot Size 0.262 Acres
Lot Dimensions 75X132X35X43X117
Property Description
Multiple Offers Received- Highest And Best Due Monday 9PM 2/5/24 -Completely Updated! Brand New Roof, windows, and everything! Very luxurious-Very Spacious 2-Story Brick House w/walkout basement, located in a Cul-de-sac right in the heart of Palos Hills. Main Floor has living room, kitchen/dining, family room, a bedroom and bathroom. 2nd floor has 4 bedrooms plus 2 full baths (this includes a beautiful master suite with high Cathedral ceilings and balcony)! Full finished walkout basement includes a large family room, 2nd kitchen/bar, full bathroom, a bedroom and a Workout Room with a sauna! Large deck that leads to the back yard for all your fun summer events! Send over your pre approval to schedule a tour today!
Location
State IL
County Cook
Area Palos Hills
Rooms
Basement Full
Interior
Heating Natural Gas, Forced Air
Cooling Central Air
Fireplace N
Exterior
Parking Features Attached
Garage Spaces 2.0
Building
Lot Description Cul-De-Sac
Sewer Public Sewer
Water Public
New Construction false
Schools
High Schools Amos Alonzo Stagg High School
School District 118 , 117, 230
Others
HOA Fee Include None
Ownership Fee Simple
Special Listing Condition List Broker Must Accompany
Read Less
Want to know what your home might be worth? Contact us for a FREE valuation!

Our team is ready to help you sell your home for the highest possible price ASAP

© 2025 Listings courtesy of MRED as distributed by MLS GRID. All Rights Reserved.
Bought with Basel Tarabein • RE/MAX At Home





