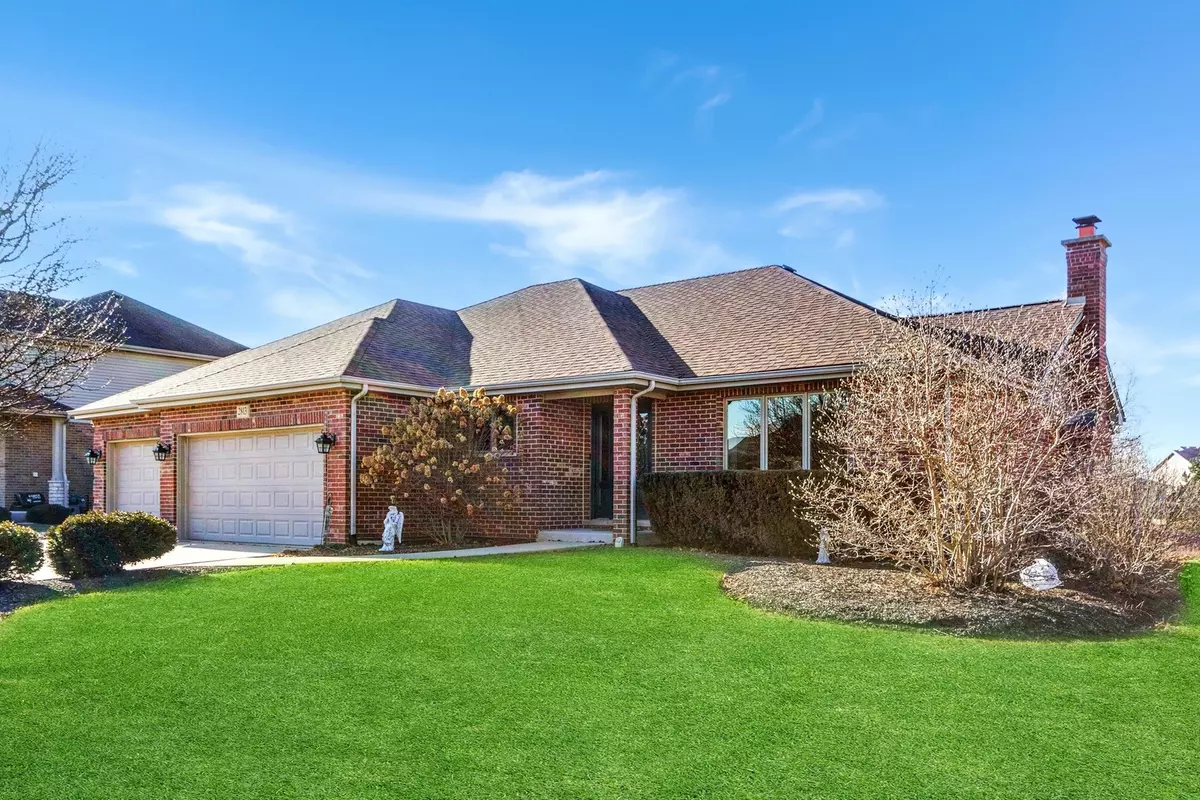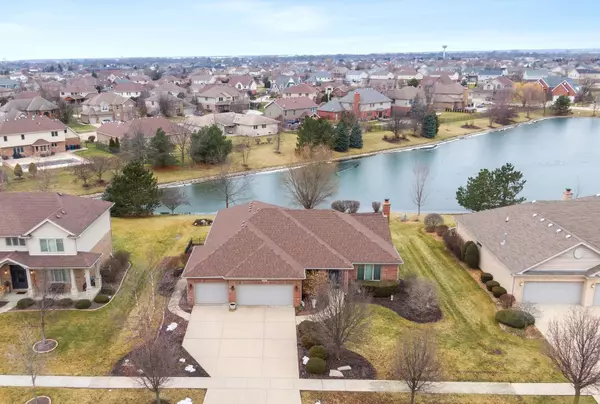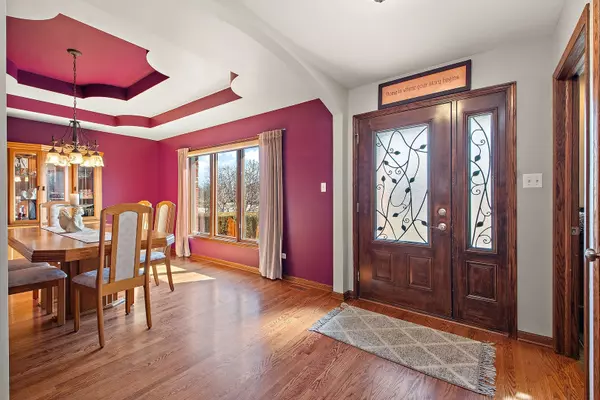$545,000
$545,000
For more information regarding the value of a property, please contact us for a free consultation.
2813 Taylor Glen DR New Lenox, IL 60451
3 Beds
2.5 Baths
2,078 SqFt
Key Details
Sold Price $545,000
Property Type Single Family Home
Sub Type Detached Single
Listing Status Sold
Purchase Type For Sale
Square Footage 2,078 sqft
Price per Sqft $262
Subdivision Taylor Glen
MLS Listing ID 11970560
Sold Date 03/12/24
Style Step Ranch
Bedrooms 3
Full Baths 2
Half Baths 1
HOA Fees $27/ann
Year Built 2011
Annual Tax Amount $9,630
Tax Year 2022
Lot Size 0.300 Acres
Lot Dimensions 93 X 132 X 93 X 132
Property Description
Certainly an outstanding location! On a PRIME POND LOT in Taylor Glen of New Lenox ~ Sprawling Two-Step Ranch ~ Featuring Great Room with Vaulted Ceiling, Full Height Wood Burning Fireplace with terrific views of Deck, Patio, and Pond. Kitchen is a dream with Hardwood Flooring, Upgraded Cabinetry, Recessed Lighting, Wine/Beverage Refrigerator, Granite, and Breakfast Bar plus High-End SS Appliances ~ Upon entering you are greeted by a very spacious and inviting Foyer. The expansive Dining is perfect for entertaining or as additional Living Space, or Specialty of choice; also with Hardwood Flooring and Trey Ceiling detail ~ Main floor Laundry Room enhanced with Granite, Cabinetry, and Front Loading Appliances. Only two steps leading to the bedrooms consisting of the Primary with beautiful Trey Ceiling, En Suite Primary Bath and Walk-in Closet. Secondary Bedroom is very generously sized with additional Walk-in Closet. Third Bedroom featuring Hardwood Flooring. The Finished Lower Level Family Room enhanced with large English Style Windows capturing even more light and wonderful pond views. Lots of room for entertainment! The Salon set-up can be a perfect hobby, yet could easily convert into a Wet Bar, Kitchenette, or additional Powder Room. And if not enough, there is a large Sub-Basement ready for your ideas and personal touches. Over 4,000 sq. ft. with Basement plus Sub-Basement!! ~ Quality Built Home with Insulated Interior Walls, Three Car Garage, Professional Landscaping, and New Roof! ~ Renowned Lincoln-Way School District, walking distance to Park, fantastic location!
Location
State IL
County Will
Area New Lenox
Rooms
Basement Full, English
Interior
Interior Features Vaulted/Cathedral Ceilings, Hardwood Floors, Wood Laminate Floors, First Floor Laundry, Walk-In Closet(s)
Heating Natural Gas
Cooling Central Air
Fireplaces Number 1
Fireplaces Type Wood Burning
Fireplace Y
Appliance Range, Dishwasher, Refrigerator, Bar Fridge, Washer, Dryer, Stainless Steel Appliance(s)
Exterior
Exterior Feature Deck, Patio
Parking Features Attached
Garage Spaces 3.0
Community Features Park, Lake
Building
Sewer Public Sewer
Water Lake Michigan
New Construction false
Schools
Elementary Schools Nelson Ridge/Nelson Prairie Elem
High Schools Lincoln-Way West High School
School District 122 , 122, 210
Others
HOA Fee Include Other
Ownership Fee Simple
Special Listing Condition None
Read Less
Want to know what your home might be worth? Contact us for a FREE valuation!

Our team is ready to help you sell your home for the highest possible price ASAP

© 2025 Listings courtesy of MRED as distributed by MLS GRID. All Rights Reserved.
Bought with Jessica Giroux • Baird & Warner





