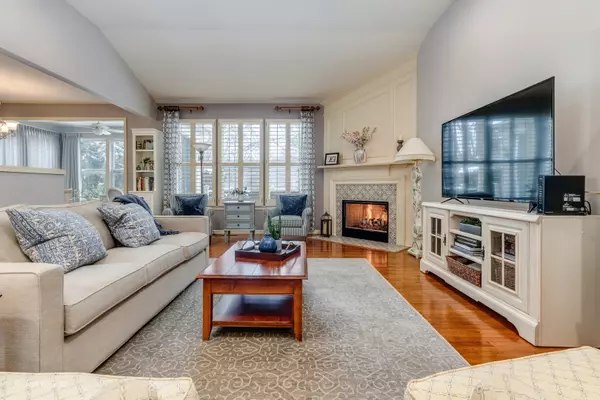$549,900
$549,900
For more information regarding the value of a property, please contact us for a free consultation.
9218 Dunmore DR Orland Park, IL 60462
3 Beds
3 Baths
2,259 SqFt
Key Details
Sold Price $549,900
Property Type Single Family Home
Sub Type Detached Single
Listing Status Sold
Purchase Type For Sale
Square Footage 2,259 sqft
Price per Sqft $243
Subdivision Southmoor Country Club
MLS Listing ID 11959482
Sold Date 03/11/24
Style Ranch
Bedrooms 3
Full Baths 3
HOA Fees $216/mo
Year Built 2006
Annual Tax Amount $8,553
Tax Year 2022
Lot Dimensions 60X120
Property Description
Southmoor is gated community surrounded by the Palos Park Country Club Golf Course. This is an exceptionally well maintained home in a serene location overlooking a pond across the street, the woods behind the home and walking distance to the clubhouse and golf course. This largest model home impresses with many features as you walk in with a 21' high foyer adorned by wainscoting, a walk-in coat closet and a home office with French doors immediately off the foyer. Oak flooring flows throughout the main level. Main floor spacious master suite has high tray ceiling, walk-in closet along with completely updated bathroom, double sink and large walk-in shower. Many other updates have recently been added: remodeled guest bath, brand new refrigerator and microwave in main floor kitchen along with subway tile. Kitchen has 5 burner stove and double oven. New tile around fireplace, new paver brick front stairs and walkway, new cement driveway. The impressive large deck was built 3 years ago that takes you from the sunroom expanding the living space to the outdoors. Fully finished basement under the entire home is excellent for related living if needed. Full kitchen, large bedroom and expansive walk-in closet, bathroom and large entertaining great room along with additional walk-in storage space. Home also has lawn sprinklers. Shopping, dining and train station are just minutes away.
Location
State IL
County Cook
Area Orland Park
Rooms
Basement English
Interior
Interior Features Vaulted/Cathedral Ceilings, Hardwood Floors, First Floor Bedroom, First Floor Laundry, Walk-In Closet(s), Open Floorplan, Dining Combo, Drapes/Blinds, Separate Dining Room
Heating Natural Gas
Cooling Central Air
Fireplaces Number 1
Fireplaces Type Gas Log, Gas Starter
Equipment CO Detectors, Ceiling Fan(s), Sump Pump, Sprinkler-Lawn
Fireplace Y
Appliance Double Oven, Microwave, Dishwasher, Refrigerator, Disposal, Stainless Steel Appliance(s), Gas Cooktop, Electric Oven, Wall Oven
Laundry Gas Dryer Hookup
Exterior
Exterior Feature Deck
Parking Features Attached
Garage Spaces 2.0
Building
Sewer Public Sewer
Water Lake Michigan
New Construction false
Schools
High Schools Carl Sandburg High School
School District 118 , 118, 230
Others
HOA Fee Include Exterior Maintenance,Lawn Care,Snow Removal
Ownership Fee Simple w/ HO Assn.
Special Listing Condition None
Read Less
Want to know what your home might be worth? Contact us for a FREE valuation!

Our team is ready to help you sell your home for the highest possible price ASAP

© 2024 Listings courtesy of MRED as distributed by MLS GRID. All Rights Reserved.
Bought with Maureen Griffin • First In Realty, Inc.






