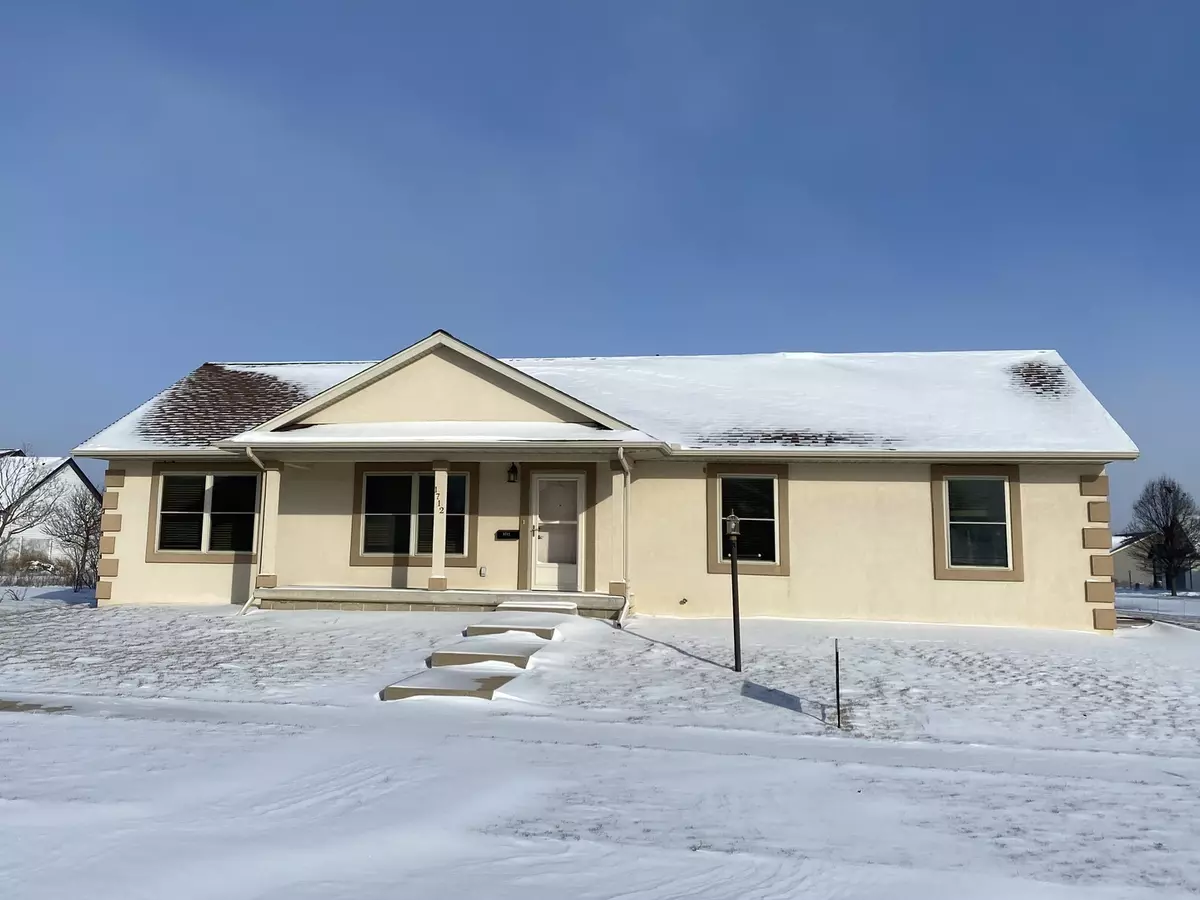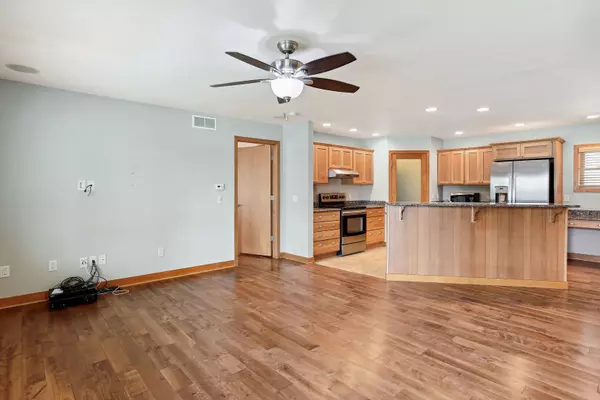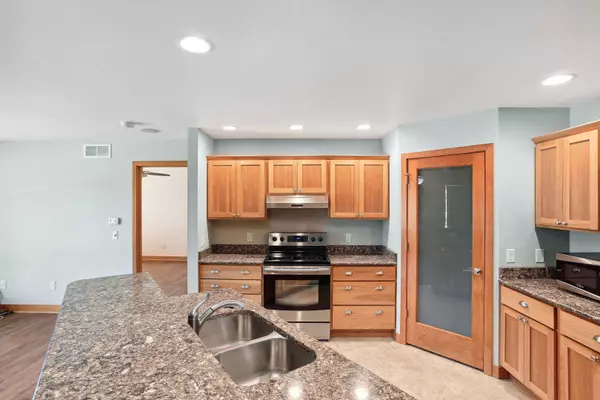$309,000
$299,900
3.0%For more information regarding the value of a property, please contact us for a free consultation.
1712 E Horizon LN Urbana, IL 61802
3 Beds
2 Baths
1,850 SqFt
Key Details
Sold Price $309,000
Property Type Single Family Home
Sub Type Detached Single
Listing Status Sold
Purchase Type For Sale
Square Footage 1,850 sqft
Price per Sqft $167
MLS Listing ID 11962769
Sold Date 03/08/24
Bedrooms 3
Full Baths 2
HOA Fees $6/ann
Year Built 2014
Annual Tax Amount $8,175
Tax Year 2022
Lot Dimensions 85X101X85X101
Property Description
Welcome Home! This 3 bedroom ranch is ready to impress with an open floor plan, master bedroom suite and zero-entry access from the garage into the home. Another huge benefit of this home is the ICF construction methods used in the quality construction of this home. They increase energy efficiency, provide better sound insulation, fire resistance, improved indoor air quality and are incredibly durable. In addition to the construction, the style in this home stands out too - wood floors run through all of the bedrooms and living spaces and an attractive kitchen features a large island, corner pantry and loads of cabinets. The primary suite includes a private bath with step-in shower and dual vanities as well as a large walk-in closet. 2 additional bedrooms, 2nd bath and large laundry room are located on the opposite side of the home. A flex room/den/study is located between the garage and the house. It's a perfect spot for your unique needs and gives access to the covered patio. This home sits on a corner lot in beautiful South Ridge neighborhood, take a look today!
Location
State IL
County Champaign
Area Urbana
Rooms
Basement Partial
Interior
Interior Features Hardwood Floors, First Floor Bedroom, First Floor Laundry, First Floor Full Bath, Walk-In Closet(s), Open Floorplan, Granite Counters, Pantry
Heating Natural Gas, Forced Air
Cooling Central Air
Fireplace N
Appliance Range, Dishwasher, Refrigerator
Exterior
Exterior Feature Patio
Parking Features Attached
Garage Spaces 2.0
Roof Type Asphalt
Building
Lot Description Corner Lot
Sewer Public Sewer
Water Public
New Construction false
Schools
Elementary Schools Thomas Paine Elementary School
Middle Schools Urbana Middle School
High Schools Urbana High School
School District 116 , 116, 116
Others
HOA Fee Include None
Ownership Fee Simple w/ HO Assn.
Special Listing Condition None
Read Less
Want to know what your home might be worth? Contact us for a FREE valuation!

Our team is ready to help you sell your home for the highest possible price ASAP

© 2024 Listings courtesy of MRED as distributed by MLS GRID. All Rights Reserved.
Bought with Lisa Duncan • KELLER WILLIAMS-TREC






