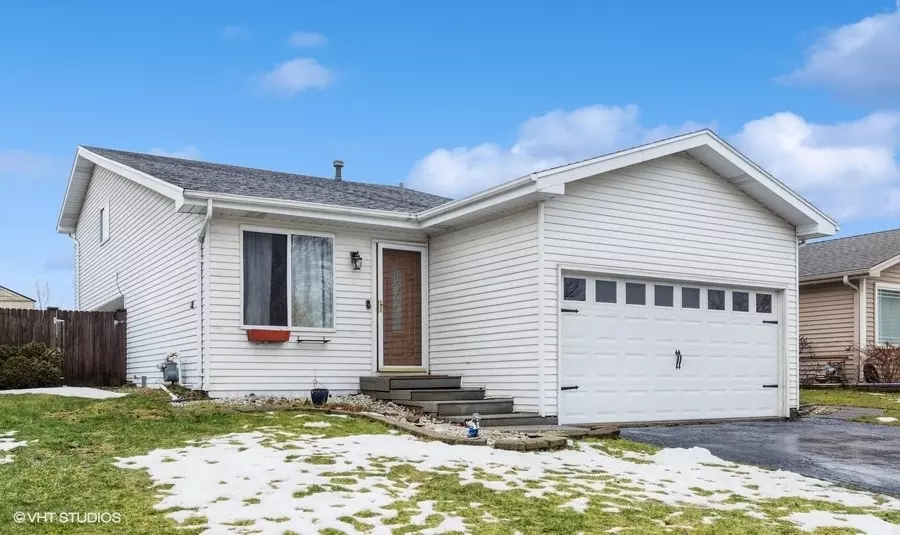$300,000
$299,900
For more information regarding the value of a property, please contact us for a free consultation.
8821 169th ST Orland Hills, IL 60487
3 Beds
2 Baths
5,510 Sqft Lot
Key Details
Sold Price $300,000
Property Type Single Family Home
Sub Type Detached Single
Listing Status Sold
Purchase Type For Sale
MLS Listing ID 11969161
Sold Date 03/08/24
Style Tri-Level
Bedrooms 3
Full Baths 2
Year Built 1983
Annual Tax Amount $5,933
Tax Year 2022
Lot Size 5,510 Sqft
Lot Dimensions 52X106
Property Description
Beautiful, Sun-drenched Three Bedroom, Two Bath Split-Level Orland Hills Home Backing Up to Open Space Now Available for Sale! Open Floorplan with Great Sightlines! Enter the Living Room with Vaulted Ceiling and Cherry Hardwood Floors. Open Kitchen with Breakfast Bar, Tons of Cabinet Space for Storage, Granite Countertops & Backsplash, SS Appliances, Hardwood Floors! Large Lower Level Includes Comfortable Family Room, Full Bathroom with Ceramic Tiled Shower, and Big Utility Room with Newer Washer, Dryer & Utility Sink. Three Nice Sized Bedrooms with Laminate Flooring and Full Bath on Second Floor. Primary Bedroom Includes Access to Bathroom and Dual Closets. All Bedrooms offer Mirrored Closet Doors! Recessed Lighting and Ceiling Fans Throughout Home! Covered Back Deck For Entertaining or Relaxing on Summer Nights! Fenced-In Yard with Shed Backing up to Open/Retention Area! Furnace and AC Serviced Professionally Annually. Brand New Roof in 2022! Attached Two Car Garage. Close to Everything - Shopping, Restaurants, Parks, LaGrange Road, I-80, Metra, Schools. Feeds to Top Notch D140&230. Lower Real Estate Taxes. Great Home, See it Now!
Location
State IL
County Cook
Area Orland Hills
Rooms
Basement None
Interior
Interior Features Hardwood Floors
Heating Natural Gas, Forced Air
Cooling Central Air
Equipment TV-Cable, CO Detectors, Ceiling Fan(s)
Fireplace N
Appliance Range, Microwave, Dishwasher, High End Refrigerator, Washer, Dryer, Stainless Steel Appliance(s)
Laundry Gas Dryer Hookup, In Unit, Sink
Exterior
Exterior Feature Deck
Parking Features Attached
Garage Spaces 2.0
Community Features Curbs, Sidewalks, Street Lights, Street Paved
Roof Type Asphalt
Building
Lot Description Fenced Yard
Sewer Public Sewer
Water Lake Michigan
New Construction false
Schools
Elementary Schools Fernway Park Elementary School
Middle Schools Prairie View Middle School
High Schools Victor J Andrew High School
School District 140 , 140, 230
Others
HOA Fee Include None
Ownership Fee Simple
Special Listing Condition None
Read Less
Want to know what your home might be worth? Contact us for a FREE valuation!

Our team is ready to help you sell your home for the highest possible price ASAP

© 2024 Listings courtesy of MRED as distributed by MLS GRID. All Rights Reserved.
Bought with Dawn Folliard • Berkshire Hathaway HomeServices Starck Real Estate






