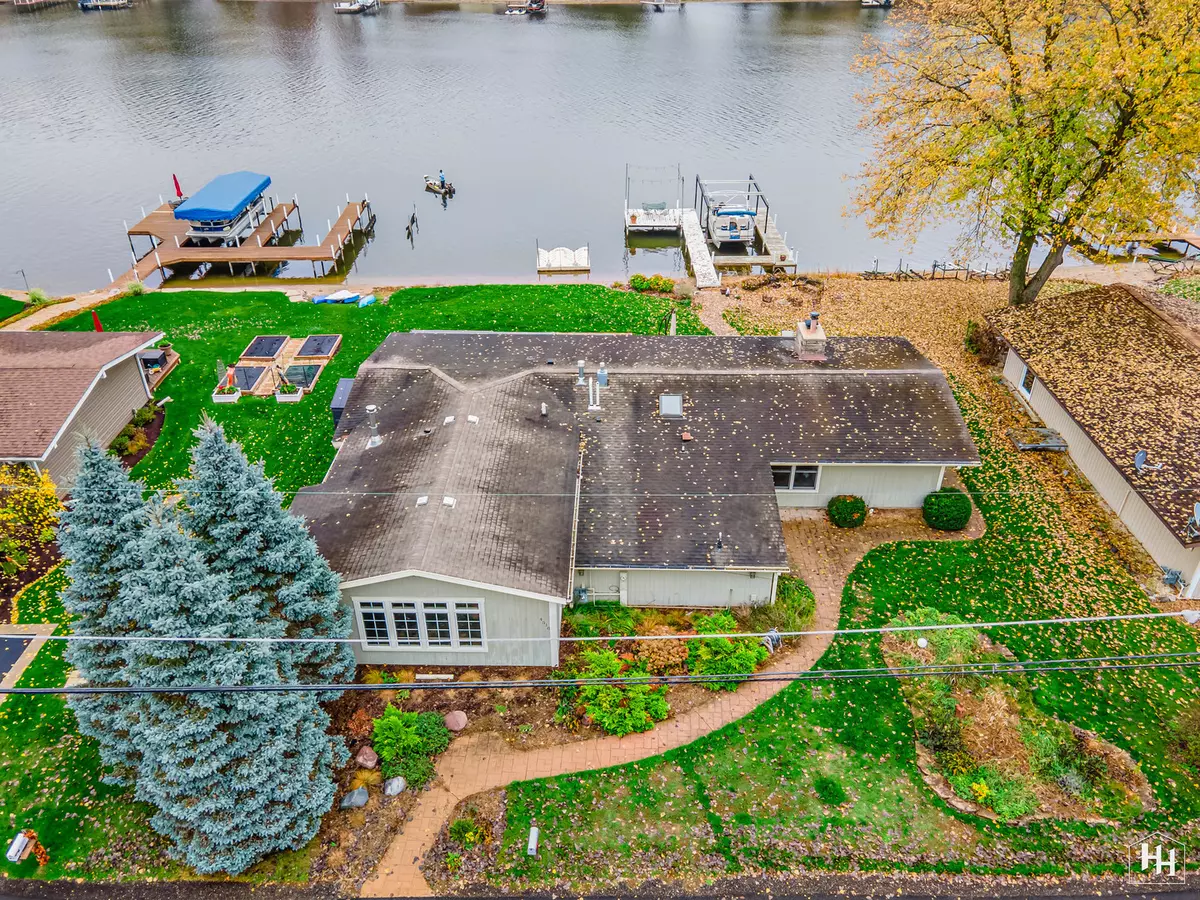$425,000
$499,000
14.8%For more information regarding the value of a property, please contact us for a free consultation.
4510 Riverside DR Crystal Lake, IL 60014
4 Beds
2.5 Baths
2,559 SqFt
Key Details
Sold Price $425,000
Property Type Single Family Home
Sub Type Detached Single
Listing Status Sold
Purchase Type For Sale
Square Footage 2,559 sqft
Price per Sqft $166
MLS Listing ID 11919037
Sold Date 03/07/24
Bedrooms 4
Full Baths 2
Half Baths 1
Year Built 1954
Annual Tax Amount $8,799
Tax Year 2022
Lot Dimensions 86X129X86X128X160X120X150X63
Property Description
Welcome to the Fox river! Get into your new home and get your jump on spring and summer. Huge Kitchen With Professional stainless Appliances. Granite Countertop on the sizeable island. Main Bedroom has a fireplace with a beautiful water view. Den with another fireplace off the kitchen and eating area with 3 sliding doors to see the scenic views of the water. New furnace and A/C (2018) Hot water heater,, water softer & Well pressure tank (2019) Permanent pier off your back yard. Step out of the sliding doors to the brick paver patio and continue to the large Composite deck that was started but not quite finished. Across from the house that sits on a 1/2 acre is the 1008 sq ft insulated & heated garage with 200 amp service. Included on this 1/2 acre is a 28x36 shed for your storage and also next to that, a chicken coop, who doesn't want fresh eggs? This home has access to the channel and to the Fox from your property, what a bonus! Rehab was in process and wasn't able to be finished. Some work still needed to be done. HOME BEING SOLD "AS IS" CASH ONLY SALE.
Location
State IL
County Mc Henry
Area Crystal Lake / Lakewood / Prairie Grove
Rooms
Basement None
Interior
Interior Features Skylight(s), First Floor Bedroom, First Floor Full Bath, Some Wood Floors, Dining Combo, Granite Counters
Heating Natural Gas
Cooling Central Air
Fireplaces Number 2
Fireplaces Type Double Sided
Fireplace Y
Appliance Microwave, Dishwasher, High End Refrigerator, Washer, Dryer, Stainless Steel Appliance(s), Wine Refrigerator, Cooktop, Range Hood, Water Softener
Exterior
Parking Features Detached
Garage Spaces 2.0
Community Features Lake, Water Rights, Street Paved
Building
Sewer Septic-Private
Water Private Well
New Construction false
Schools
High Schools Prairie Ridge High School
School District 46 , 46, 155
Others
HOA Fee Include None
Ownership Fee Simple
Special Listing Condition None
Read Less
Want to know what your home might be worth? Contact us for a FREE valuation!

Our team is ready to help you sell your home for the highest possible price ASAP

© 2024 Listings courtesy of MRED as distributed by MLS GRID. All Rights Reserved.
Bought with Non Member • NON MEMBER






