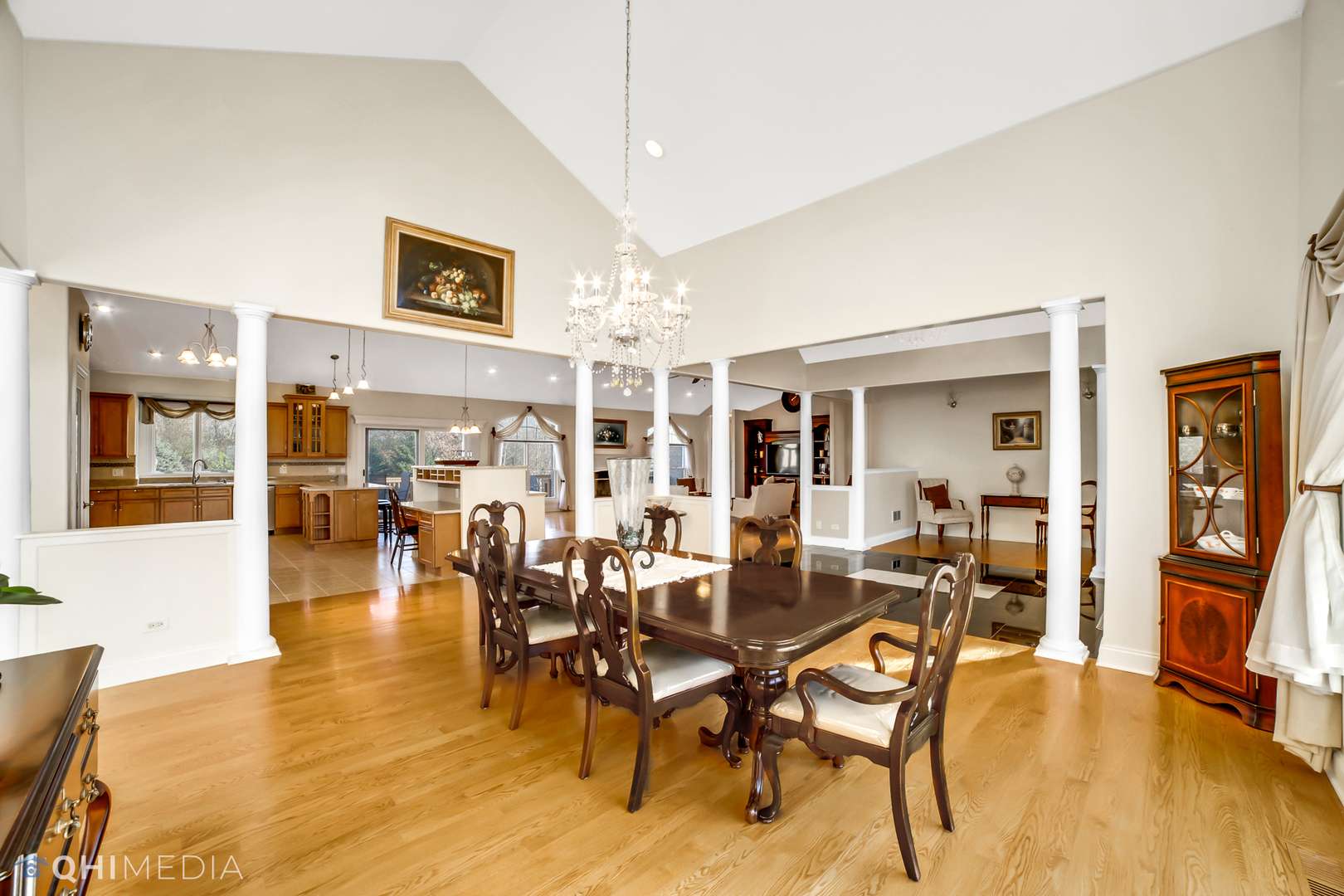$770,000
$799,900
3.7%For more information regarding the value of a property, please contact us for a free consultation.
4N445 Anthony CT Wayne, IL 60184
5 Beds
3 Baths
4,218 SqFt
Key Details
Sold Price $770,000
Property Type Single Family Home
Sub Type Detached Single
Listing Status Sold
Purchase Type For Sale
Square Footage 4,218 sqft
Price per Sqft $182
Subdivision Westminster Crossings
MLS Listing ID 11932711
Sold Date 02/29/24
Style Mediterranean,Ranch,Contemporary
Bedrooms 5
Full Baths 3
HOA Fees $41/ann
Year Built 2006
Annual Tax Amount $14,253
Tax Year 2022
Lot Size 0.920 Acres
Lot Dimensions 214X184X194X215
Property Sub-Type Detached Single
Property Description
Welcome home to this one-of-a kind, sprawling ranch situated on an acre lot in sought-after Westminster Crossings. This custom-built, all-brick, 5-bedroom, 3-bath home with a 4-car heated garage and a full basement sits on a cul-de-sac in a lovely, private subdivision. Drive up the circular driveway and you will be ushered into this grand estate by double doors flanked by stately Roman columns. As you enter the home, a magnificent foyer welcomes you into a bright, open, airy living space accented by a unique "conversation room" on your right and the formal dining room on your left. Crystal chandeliers will light your way as you walk down the gleaming granite floors that lead to the great room. Here you will marvel at the dramatic cathedral ceilings, windows galore, wood-burning fireplace, built-in entertainment center, and custom piano nook. This great room opens to the fully-equipped chef's kitchen complete with high-end SS appliances, granite counters, maple cabinets, breakfast bar, wet bar island, breakfast room, and sliders to the expansive back deck. This spectacular ranch, which spans over 4200 square feet on one level, features a distinctive split floor plan. On one side of the home, you will find 3 spacious bedrooms, including the master suite with vaulted ceilings, walk-in closet, and master bath with whirlpool tub and separate shower. Keep heading down the wide hallway and arrive at the 2nd spacious bedroom with ceiling fan and generously sized closet. Anchoring this side of the home is the 3rd bedroom offering vaulted ceilings, a walk-in closet, and sliders with direct access to the back deck. Stroll to the opposite side of the house and discover 2 additional large bedrooms, which can also function as an office or private den. The main floor laundry room and a mud area leading to the heated 4-car garage are also found on this side of the home. Downstairs, the gigantic walkout basement, providing an additional 4200 square feet of space, is ready to be finished and boasts 9ft ceilings, a built-in gas fireplace, and roughed-in plumbing for a 4th bathroom. Outside, the huge deck has two separate sitting/entertaining areas where you can watch the sunrise and enjoy the beautifully-landscaped backyard. Additional features of this meticulously-maintained and solidly-built home include 40-year architectural shingles, 2-zoned HVAC units, 2 sump pumps with backups, central vacuum, Generac generator, underground sprinkler system, security system, and intercom. Excellent schools, terrific neighborhood, and convenient location. Come and see your new home!
Location
State IL
County Du Page
Area Wayne
Rooms
Basement Full, Walkout
Interior
Interior Features Vaulted/Cathedral Ceilings, Bar-Wet, Hardwood Floors, First Floor Bedroom, First Floor Laundry, First Floor Full Bath, Built-in Features, Walk-In Closet(s)
Heating Natural Gas
Cooling Central Air
Fireplaces Number 2
Equipment Humidifier, Water-Softener Owned, Central Vacuum, Security System, Intercom, Ceiling Fan(s), Sump Pump, Sprinkler-Lawn, Backup Sump Pump;, Generator, Water Heater-Gas
Fireplace Y
Appliance Range, Microwave, Dishwasher, High End Refrigerator, Bar Fridge, Washer, Dryer, Disposal, Stainless Steel Appliance(s), Water Softener, Refrigerator
Exterior
Parking Features Attached
Garage Spaces 4.0
Building
Sewer Septic-Private
Water Private Well
New Construction false
Schools
Elementary Schools Wayne Elementary School
Middle Schools Kenyon Woods Middle School
High Schools South Elgin High School
School District 46 , 46, 46
Others
HOA Fee Include Snow Removal,Other
Ownership Fee Simple
Special Listing Condition None
Read Less
Want to know what your home might be worth? Contact us for a FREE valuation!

Our team is ready to help you sell your home for the highest possible price ASAP

© 2025 Listings courtesy of MRED as distributed by MLS GRID. All Rights Reserved.
Bought with John Morrison • @properties Christie's International Real Estate





