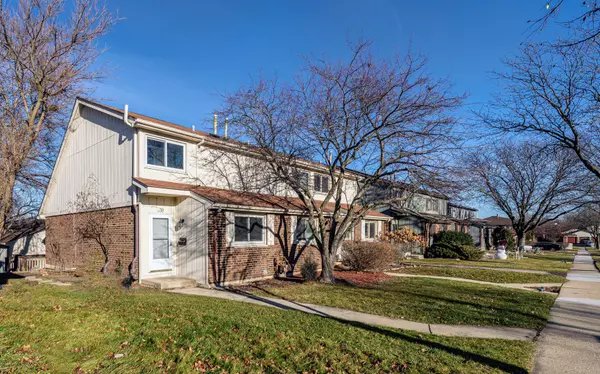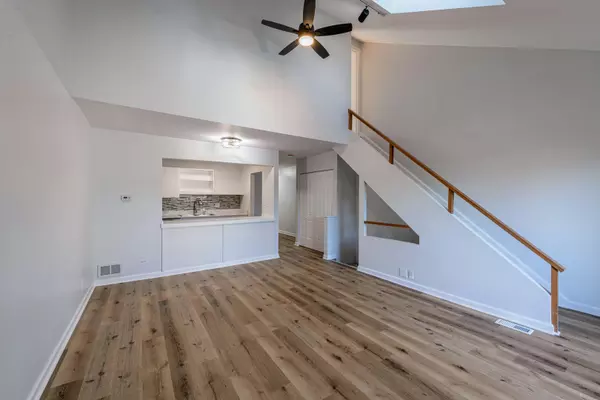$278,000
$295,000
5.8%For more information regarding the value of a property, please contact us for a free consultation.
638 ROSNER DR Roselle, IL 60172
2 Beds
3 Baths
1,839 SqFt
Key Details
Sold Price $278,000
Property Type Townhouse
Sub Type Townhouse-2 Story
Listing Status Sold
Purchase Type For Sale
Square Footage 1,839 sqft
Price per Sqft $151
MLS Listing ID 11960657
Sold Date 02/28/24
Bedrooms 2
Full Baths 3
Rental Info Yes
Year Built 1985
Annual Tax Amount $3,922
Tax Year 2022
Lot Dimensions 2040
Property Description
Situated in a highly desirable area at 638 Rosner Drive, Roselle, IL, this charming townhouse is now on the market, featuring 2 bedrooms, 3 bathrooms, and a 1-car garage. The freshly painted interior creates a bright and inviting atmosphere, complemented by new laminate flooring and updated lighting on the main level. The kitchen has undergone a beautiful upgrade with new countertops, sink, faucet, and modern appliances. Renovations extend to the bathrooms, showcasing new toilets, a shower door, and faucets. The living room boasts sky-high vaulted ceilings and skylights, filling the space with natural light and leading to an elevated deck for outdoor relaxation. The first-floor bedroom and full bath provide flexibility for guests or a home office. The second level hosts a spacious master suite with cathedral ceilings and a deluxe bathroom featuring a whirlpool tub and separate shower. The fully finished basement adds extra living space with a rec room, shower bath, laundry area, and storage. With NO ASSOCIATION FEES, this property is even more appealing. Located less than 500 yards from the train station, shopping centers, restaurants, and expressways, this townhouse offers unparalleled convenience for commuters and those who value easy access to amenities. Don't miss the chance to call this beautiful townhouse your new home! Contact us today to schedule a viewing.
Location
State IL
County Du Page
Area Keeneyville / Roselle
Rooms
Basement Full
Interior
Interior Features Vaulted/Cathedral Ceilings, Skylight(s), Wood Laminate Floors, First Floor Bedroom, First Floor Full Bath, Laundry Hook-Up in Unit
Heating Natural Gas, Forced Air
Cooling Central Air
Fireplaces Number 1
Fireplace Y
Appliance Range, Dishwasher, Refrigerator, Disposal
Exterior
Exterior Feature Deck, Storms/Screens, End Unit
Parking Features Detached
Garage Spaces 1.0
Amenities Available Sundeck
Roof Type Asphalt
Building
Story 2
Sewer Public Sewer
Water Public
New Construction false
Schools
Elementary Schools Medinah Primary School
Middle Schools Medinah Middle School
High Schools Lake Park High School
School District 11 , 11, 108
Others
HOA Fee Include None
Ownership Fee Simple
Special Listing Condition None
Pets Allowed Cats OK, Dogs OK
Read Less
Want to know what your home might be worth? Contact us for a FREE valuation!

Our team is ready to help you sell your home for the highest possible price ASAP

© 2024 Listings courtesy of MRED as distributed by MLS GRID. All Rights Reserved.
Bought with Rosanna DeFrenza • Berkshire Hathaway HomeServices American Heritage






