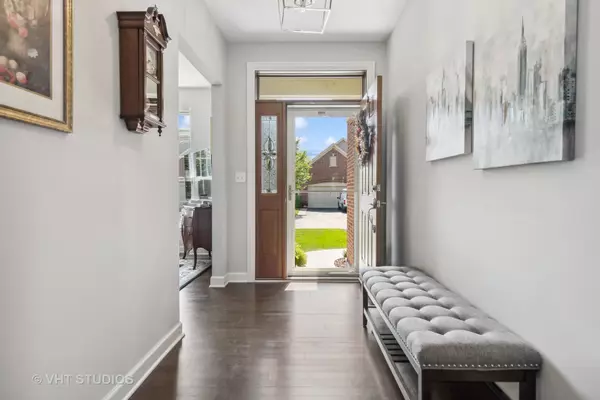$480,000
$499,900
4.0%For more information regarding the value of a property, please contact us for a free consultation.
3985 Coyote Lakes CIR Lake In The Hills, IL 60156
3 Beds
2 Baths
1,710 SqFt
Key Details
Sold Price $480,000
Property Type Single Family Home
Sub Type 1/2 Duplex,Townhouse-Ranch
Listing Status Sold
Purchase Type For Sale
Square Footage 1,710 sqft
Price per Sqft $280
Subdivision Lakes Of Boulder Ridge
MLS Listing ID 11916542
Sold Date 02/28/24
Bedrooms 3
Full Baths 2
HOA Fees $180/mo
Year Built 2020
Annual Tax Amount $11,157
Tax Year 2022
Lot Dimensions 7202
Property Description
Lakes of Boulder Ridge * Stunning Ranch with Full Basement * Built in 2020 as Builders Model * Boulder Ridge Golf Course Community * Maintenance Free with Low assessment Fee; Includes Landscaping, Scavenger & Snow Removal * Classic Upgraded and Relevant Finishes * Open Floor Plan; Built 2020 * Pella Windows * White Cabinetry, Stainless Steel Hardware * Stainless Deep 1 Bowl Sink * Stainless Steel Appliances * Oversized Quartz Serving and Breakfast Bar with Seating for 4 * Gray and White Veined Quartz * Canned Lighting * Walnut Finished Hardwood Throughout * Screened In Porch * Deck * 3 Bedrooms * 2 Full Baths: Beautiful Whites, Soft Grays and Taupe Color Pallet with Quarts Countertops * Walk in Shower with Marble Tile * Boulder Ridge Golf Course County Club offers a separate membership to the 27-hole golf course, swimming pool, fitness center, tennis court and full-service restaurant.
Location
State IL
County Mc Henry
Area Lake In The Hills
Rooms
Basement Full
Interior
Interior Features First Floor Laundry, First Floor Full Bath, Walk-In Closet(s), Ceiling - 9 Foot, Open Floorplan
Heating Natural Gas
Cooling Central Air
Fireplace N
Appliance Range, Microwave, Dishwasher, Refrigerator, Washer, Dryer, Disposal, Stainless Steel Appliance(s), Gas Oven
Laundry In Unit
Exterior
Exterior Feature Deck, Screened Patio, End Unit
Parking Features Attached
Garage Spaces 2.0
Amenities Available Ceiling Fan
Roof Type Asphalt
Building
Story 1
Sewer Public Sewer
Water Public
New Construction false
Schools
Elementary Schools Conley Elementary School
Middle Schools Heineman Middle School
High Schools Huntley High School
School District 158 , 158, 158
Others
HOA Fee Include Insurance,Lawn Care,Snow Removal
Ownership Fee Simple w/ HO Assn.
Special Listing Condition None
Pets Allowed Cats OK, Dogs OK
Read Less
Want to know what your home might be worth? Contact us for a FREE valuation!

Our team is ready to help you sell your home for the highest possible price ASAP

© 2024 Listings courtesy of MRED as distributed by MLS GRID. All Rights Reserved.
Bought with Daniel Hoeft • Homesmart Connect LLC






