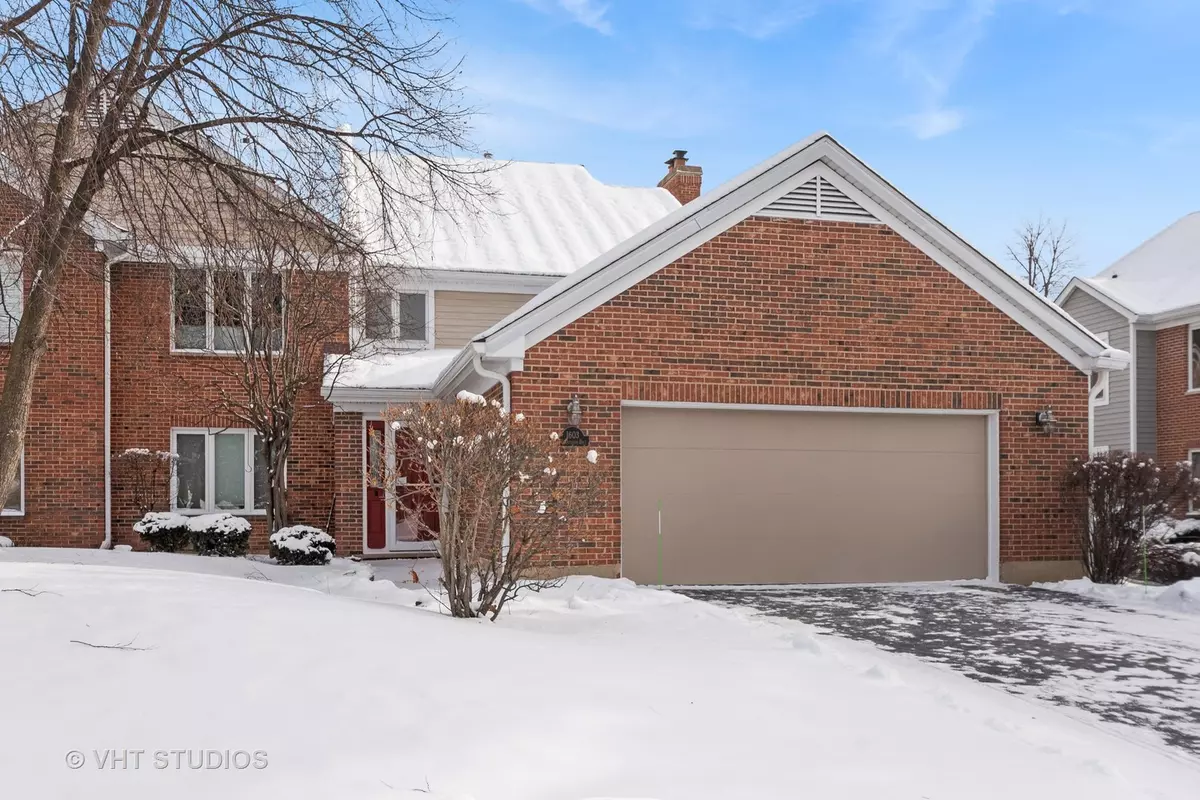$360,000
$340,000
5.9%For more information regarding the value of a property, please contact us for a free consultation.
1603 N Courtland DR Arlington Heights, IL 60004
2 Beds
2 Baths
1,800 SqFt
Key Details
Sold Price $360,000
Property Type Condo
Sub Type Condo
Listing Status Sold
Purchase Type For Sale
Square Footage 1,800 sqft
Price per Sqft $200
Subdivision Arlington On The Ponds
MLS Listing ID 11958114
Sold Date 02/23/24
Bedrooms 2
Full Baths 2
HOA Fees $365/mo
Year Built 1989
Annual Tax Amount $5,394
Tax Year 2022
Lot Dimensions COMMON
Property Description
MULTIPLE OFFERS HIGHEST & BEST DUE SUNDAY 1/21 AT 5;00PM Welcome to this stunning 2-story townhome nestled in the desirable Arlington on the Ponds neighborhood of Arlington Heights. With its prime location and impressive features, this property is sure to capture your heart. Boasting a spacious 1,800 sq ft, this home offers plenty of room for comfortable living and entertainment. As you step inside, you're greeted by a warm and inviting open living space highlighted by vaulted ceilings that lend an airy and expansive feel. The galley kitchen is equipped with sleek stainless steel appliances and an eating area where delicious meals and memories can be created. The primary bedroom features a generous walk-in closet, ensuring ample storage space for your belongings. With 2 bedrooms and 2 baths, this home offers flexibility and convenience. Outside, you'll find a large deck off the dining room, perfect for hosting barbecues or enjoying a quiet cup of coffee in the morning. Don't miss the opportunity to make this beautiful townhouse your new home.
Location
State IL
County Cook
Area Arlington Heights
Rooms
Basement None
Interior
Interior Features Vaulted/Cathedral Ceilings
Heating Natural Gas
Cooling Central Air
Fireplaces Number 1
Fireplaces Type Attached Fireplace Doors/Screen, Gas Log
Fireplace Y
Appliance Range, Dishwasher, Refrigerator, Washer, Dryer, Disposal
Exterior
Parking Features Attached
Garage Spaces 2.0
Building
Story 2
Sewer Public Sewer
Water Lake Michigan
New Construction false
Schools
Elementary Schools Betsy Ross Elementary School
Middle Schools Macarthur Middle School
High Schools John Hersey High School
School District 23 , 23, 214
Others
HOA Fee Include Insurance,Exterior Maintenance,Lawn Care,Scavenger,Snow Removal
Ownership Condo
Special Listing Condition None
Pets Allowed Cats OK, Dogs OK
Read Less
Want to know what your home might be worth? Contact us for a FREE valuation!

Our team is ready to help you sell your home for the highest possible price ASAP

© 2025 Listings courtesy of MRED as distributed by MLS GRID. All Rights Reserved.
Bought with James Hegarty • Keller Williams Thrive





