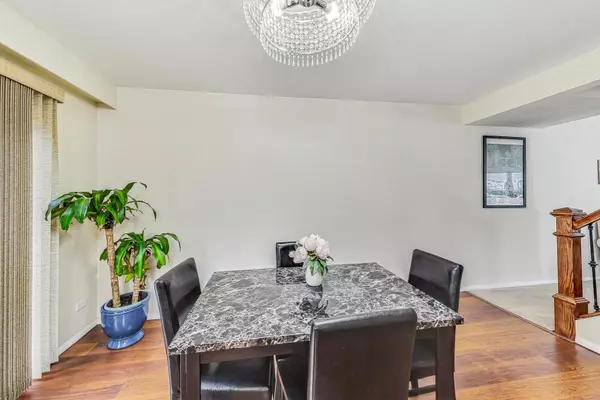$270,000
$275,000
1.8%For more information regarding the value of a property, please contact us for a free consultation.
614 Carriage Hill DR Glenview, IL 60025
2 Beds
1.5 Baths
1,331 SqFt
Key Details
Sold Price $270,000
Property Type Townhouse
Sub Type Townhouse-2 Story
Listing Status Sold
Purchase Type For Sale
Square Footage 1,331 sqft
Price per Sqft $202
Subdivision Carriage Hill
MLS Listing ID 11936948
Sold Date 02/23/24
Bedrooms 2
Full Baths 1
Half Baths 1
HOA Fees $390/mo
Year Built 1962
Annual Tax Amount $6,660
Tax Year 2022
Lot Dimensions 33.6X9.7X31X10.2
Property Description
This charming two bedroom, 1.1 bath townhome exudes warmth and coziness. The living room features a large window, creating a welcoming and bright atmosphere. The updated kitchen is a great place to gather with its white cabinets, glass backsplash, stainless steel appliances and a convenient breakfast bar. Upstairs, you'll find nice-sized bedrooms with ample closet space, accompanied by a remodeled bath. The unfinished attic offers expansion potential for future customization and loads of storage. The backyard is a place for a peaceful retreat - patio and plantings -a perfect spot for reading a good book or creating a cutting garden. This townhome combines comfort and style with the opportunity for personalization.
Location
State IL
County Cook
Area Glenview / Golf
Rooms
Basement None
Interior
Interior Features Hardwood Floors, First Floor Laundry, Storage
Heating Natural Gas
Cooling Central Air
Equipment CO Detectors, Ceiling Fan(s), Fan-Attic Exhaust, Fan-Whole House
Fireplace N
Appliance Range, Microwave, Dishwasher, Refrigerator, Washer, Dryer, Stainless Steel Appliance(s)
Laundry Gas Dryer Hookup, In Unit, Sink
Exterior
Exterior Feature Patio
Parking Features Detached
Garage Spaces 1.0
Building
Story 2
Sewer Public Sewer
Water Lake Michigan, Public
New Construction false
Schools
Elementary Schools Lyon Elementary School
Middle Schools Springman Middle School
High Schools Glenbrook South High School
School District 34 , 34, 225
Others
HOA Fee Include Insurance,Exterior Maintenance,Lawn Care,Scavenger,Snow Removal
Ownership Fee Simple w/ HO Assn.
Special Listing Condition None
Pets Allowed Cats OK, Dogs OK
Read Less
Want to know what your home might be worth? Contact us for a FREE valuation!

Our team is ready to help you sell your home for the highest possible price ASAP

© 2024 Listings courtesy of MRED as distributed by MLS GRID. All Rights Reserved.
Bought with Ewelina Suchecki • eXp Realty, LLC






